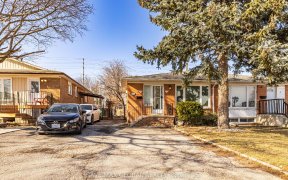


Welcome To 44 Northwood Dr Located In The Most Sought After Northwood Park Neighbourhood In Brampton! This Home Is A Semi-Detached Backsplit 4 Level Located On A Large 30X150 Ft Lot. Main Floor With Eat In Kitchen And Large Family Room. Upper Floor W/ 2 Generous Sized Bedrooms And 3Pc Bath! Separate Entrance To Lower Level/Basement With...
Welcome To 44 Northwood Dr Located In The Most Sought After Northwood Park Neighbourhood In Brampton! This Home Is A Semi-Detached Backsplit 4 Level Located On A Large 30X150 Ft Lot. Main Floor With Eat In Kitchen And Large Family Room. Upper Floor W/ 2 Generous Sized Bedrooms And 3Pc Bath! Separate Entrance To Lower Level/Basement With Tons Of Potential To Renovate And Generate Rental Income! 2+ 1 Bedrooms And 3 Pc Bath On Lower Levels With Large Rec Room. Large Backyard Perfect For Entertaining And Relaxing. Close To Public Transportation, Shopping, Recreational Facilities, And Walking Distance To Schools! The House Needs Work And Will Be Sold In "As Is " Condition., Perfect For First Time Home Buyer, Renovators And Investors. Includes All Existing Appliances. Hot Water Tank (Rental)
Property Details
Size
Parking
Rooms
Living
11′7″ x 22′10″
Dining
11′7″ x 22′10″
Prim Bdrm
11′8″ x 16′6″
2nd Br
8′11″ x 8′4″
3rd Br
8′4″ x 9′0″
4th Br
9′0″ x 11′8″
Ownership Details
Ownership
Taxes
Source
Listing Brokerage
For Sale Nearby
Sold Nearby

- 5
- 2

- 5
- 2

- 4
- 2

- 1,100 - 1,500 Sq. Ft.
- 4
- 2

- 4
- 2

- 5
- 2

- 5
- 2

- 5
- 1
Listing information provided in part by the Toronto Regional Real Estate Board for personal, non-commercial use by viewers of this site and may not be reproduced or redistributed. Copyright © TRREB. All rights reserved.
Information is deemed reliable but is not guaranteed accurate by TRREB®. The information provided herein must only be used by consumers that have a bona fide interest in the purchase, sale, or lease of real estate.








