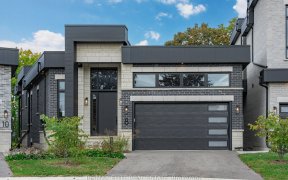


Welcome to this Well Maintained End Unit Townhome in Northwest Ajax. This Pride of Ownership Home Has An Upgraded White Kitchen W Quartz Counters, Laminate flooring throughout & Freshly Painted Walls, White Oak Stairs And Modern Railings. It Is In Amazing Condition. This Home Will Have You Close To Great Parks, Green-Spaces and Schools....
Welcome to this Well Maintained End Unit Townhome in Northwest Ajax. This Pride of Ownership Home Has An Upgraded White Kitchen W Quartz Counters, Laminate flooring throughout & Freshly Painted Walls, White Oak Stairs And Modern Railings. It Is In Amazing Condition. This Home Will Have You Close To Great Parks, Green-Spaces and Schools. Don't Miss Out on Calling This Sun Soaked Unit Home! Fridge, Stove, Built-In Dishwasher, Washer and Dryer (2020), All Electrical Light Fixtures, All Window Coverings. Furnace & AC (2021), Tankless hot water tank (Owned).
Property Details
Size
Parking
Condo
Build
Heating & Cooling
Rooms
Prim Bdrm
9′11″ x 16′1″
2nd Br
9′7″ x 12′11″
3rd Br
9′4″ x 9′7″
Bathroom
Bathroom
Bathroom
Bathroom
Dining
8′7″ x 8′4″
Ownership Details
Ownership
Condo Policies
Taxes
Condo Fee
Source
Listing Brokerage
For Sale Nearby
Sold Nearby

- 3
- 2

- 3
- 2

- 1,200 - 1,399 Sq. Ft.
- 3
- 2

- 3
- 3

- 3
- 3

- 3
- 3

- 3
- 3

- 3
- 3
Listing information provided in part by the Toronto Regional Real Estate Board for personal, non-commercial use by viewers of this site and may not be reproduced or redistributed. Copyright © TRREB. All rights reserved.
Information is deemed reliable but is not guaranteed accurate by TRREB®. The information provided herein must only be used by consumers that have a bona fide interest in the purchase, sale, or lease of real estate.








