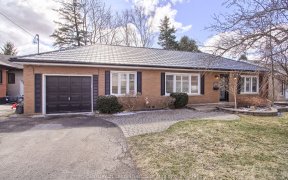


RAISED BUNGALOW WITH RECENT UPDATES IN A PRIME FAMILY-FRIENDLY LOCATION! Discover this bright and inviting raised bungalow in a family neighbourhood in Bradford! This link home offers a prime location within walking distance of Fieldcrest Elementary School, Bradford District High School, and the BWG Leisure Centre. Enjoy nearby parks,...
RAISED BUNGALOW WITH RECENT UPDATES IN A PRIME FAMILY-FRIENDLY LOCATION! Discover this bright and inviting raised bungalow in a family neighbourhood in Bradford! This link home offers a prime location within walking distance of Fieldcrest Elementary School, Bradford District High School, and the BWG Leisure Centre. Enjoy nearby parks, shopping, and easy access to major highways for ultimate convenience. The functional kitchen boasts ample cabinet storage, durable countertops, a double stainless-steel sink, and a bright window that fills the space with natural light. The main floor features three spacious bedrooms and one full bathroom, while the finished basement adds incredible versatility with a generous rec room, a 4th bedroom, and a second full bathroom, perfect for guests, extended family, or a home office setup. The freshly painted interior and newly installed neutral-toned carpet on the main level create a warm and welcoming atmosphere throughout. The open-concept living and dining area is ideal for entertaining, highlighted by a large bay window that fills the space with sunlight. Step outside to a spacious fenced backyard featuring a large mature tree providing privacy and shade throughout the Summer, perfect for outdoor activities or relaxing with loved ones. Additional features include an attached garage with interior access to the basement, a second entrance from the backyard provides easy access to the lower level, and shingles were replaced in 2019. Dont miss this chance to own in one of Bradfords most family-friendly areas!
Property Details
Size
Parking
Lot
Build
Heating & Cooling
Utilities
Ownership Details
Ownership
Taxes
Source
Listing Brokerage
For Sale Nearby
Sold Nearby

- 3
- 2

- 3
- 2

- 5
- 4

- 1,500 - 2,000 Sq. Ft.
- 4
- 4

- 2,000 - 2,500 Sq. Ft.
- 5
- 3

- 4
- 2

- 5
- 2

- 3
- 2
Listing information provided in part by the Toronto Regional Real Estate Board for personal, non-commercial use by viewers of this site and may not be reproduced or redistributed. Copyright © TRREB. All rights reserved.
Information is deemed reliable but is not guaranteed accurate by TRREB®. The information provided herein must only be used by consumers that have a bona fide interest in the purchase, sale, or lease of real estate.








