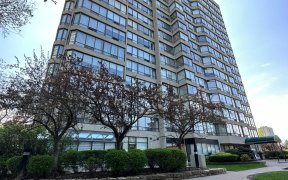


A Rare Large Pie-Shaped Lot Has Hit The Market. Tons Of Upgrades And Improvements. Open Concept Living/Dining, New Chandelier At Foyer, Spacious Laundry Room. Walkout To A Very Large Backyard With Heated Salt Water Pool, New Filter And Heating Equipment, Interlocking, Bbq Area, New Fences, Solar Flame Lights All Around. Laundry Chute...
A Rare Large Pie-Shaped Lot Has Hit The Market. Tons Of Upgrades And Improvements. Open Concept Living/Dining, New Chandelier At Foyer, Spacious Laundry Room. Walkout To A Very Large Backyard With Heated Salt Water Pool, New Filter And Heating Equipment, Interlocking, Bbq Area, New Fences, Solar Flame Lights All Around. Laundry Chute From 2nd Level. Finished Basement W/ Bedroom. New Appliances, Potlights, Windows, Doors, Roof...*See List Of Features!!* Included: S/S Appliances: Fridge, Stove, Range Hood, Dishwasher, And Microwave. Washer & Dryer, California Shutters On Main And Second Level Only, And All Elfs.
Property Details
Size
Parking
Rooms
Living
11′11″ x 16′11″
Dining
10′11″ x 13′11″
Kitchen
10′7″ x 21′3″
Family
11′11″ x 17′11″
Laundry
5′3″ x 11′9″
Prim Bdrm
11′10″ x 19′8″
Ownership Details
Ownership
Taxes
Source
Listing Brokerage
For Sale Nearby
Sold Nearby

- 6
- 4

- 4
- 3

- 2,500 - 3,000 Sq. Ft.
- 5
- 4

- 5
- 3

- 5
- 4

- 5
- 5

- 2,500 - 3,000 Sq. Ft.
- 4
- 3

- 2,000 - 2,500 Sq. Ft.
- 5
- 4
Listing information provided in part by the Toronto Regional Real Estate Board for personal, non-commercial use by viewers of this site and may not be reproduced or redistributed. Copyright © TRREB. All rights reserved.
Information is deemed reliable but is not guaranteed accurate by TRREB®. The information provided herein must only be used by consumers that have a bona fide interest in the purchase, sale, or lease of real estate.








