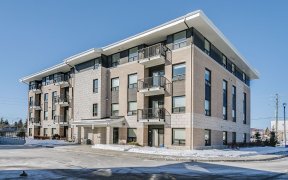


Flooring: Tile, Well maintained home on a quiet crescent in popular Hunt Club Park. Premium Lot, likely amongst the largest in the neighborhood. Fantastic floor plan. Kitchen-family rm open at the back of the home w sliding glass doors leading to a playground size yard w large deck, beautiful gardens, full fence, ideal to install a...
Flooring: Tile, Well maintained home on a quiet crescent in popular Hunt Club Park. Premium Lot, likely amongst the largest in the neighborhood. Fantastic floor plan. Kitchen-family rm open at the back of the home w sliding glass doors leading to a playground size yard w large deck, beautiful gardens, full fence, ideal to install a swimming pool & or outdoor kitchen: its a blank slate. Formal living & dining rooms, dining rm-hardwood flooring. Convenient main floor laundry. Garage for two avg cars. 3 spacious bdrms on 2nd level. The primary bdrm features 2 sets of double closets, luxurious ensuite w soaker tub, double sinks & separate shower. Wood fireplace recently WETT certified. Roof replaced w high quality shingles. Furnace 2012 . Windows updated starting in 1999. The home has been well maintained and is move in ready for the buyer to update as & when needed . Open House Sat & Sun June 15th & 16th. No conveyance of written offers prior to 5.00pmJune 17th 2024. 24 hr irrev after June 17th, Flooring: Hardwood, Flooring: Carpet W/W & Mixed
Property Details
Size
Parking
Build
Heating & Cooling
Utilities
Rooms
Bathroom
3′0″ x 7′9″
Laundry
6′10″ x 6′8″
Living Room
15′9″ x 10′8″
Dining Room
10′10″ x 10′6″
Kitchen
11′7″ x 10′8″
Dining Room
10′2″ x 7′3″
Ownership Details
Ownership
Taxes
Source
Listing Brokerage
For Sale Nearby
Sold Nearby

- 4
- 4

- 3
- 4

- 3
- 3

- 3
- 3

- 3
- 3

- 3
- 3

- 3
- 3

- 4
- 3
Listing information provided in part by the Ottawa Real Estate Board for personal, non-commercial use by viewers of this site and may not be reproduced or redistributed. Copyright © OREB. All rights reserved.
Information is deemed reliable but is not guaranteed accurate by OREB®. The information provided herein must only be used by consumers that have a bona fide interest in the purchase, sale, or lease of real estate.








