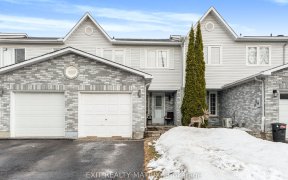


WELCOME to this beautiful 3 bed, 2 bath townhouse in Rockland! The level of finishing in this home is incredible. Enter through a covered porch into a sun filled open concept main floor. The custom chefs kitchen has been upgraded with a chef in mind and it includes 10K in appliance upgrades, 4 seat breakfast bar with sink, gas range and...
WELCOME to this beautiful 3 bed, 2 bath townhouse in Rockland! The level of finishing in this home is incredible. Enter through a covered porch into a sun filled open concept main floor. The custom chefs kitchen has been upgraded with a chef in mind and it includes 10K in appliance upgrades, 4 seat breakfast bar with sink, gas range and plenty of cabinetry space. From there walk into the dining rm to host & enjoy with family & friends. Next to the dining rm, is a large living rm with windows that allow plenty of sunlight to brighten up the rm with patio doors that open to the backyard. Upstairs you will find 3 bedrooms and a resort like 5 piece bathroom with double sink. The oversized shower and separate deep tub is as practical as it is beautiful with all its custom changes. The premium maple hardwood flooring both upstairs and on the main floor makes all the difference in the look and quality feel. Close to golf, shopping, recreational activities, excellent schools, and parks.
Property Details
Size
Parking
Lot
Build
Heating & Cooling
Utilities
Rooms
Foyer
5′10″ x 10′7″
Bath 2-Piece
5′2″ x 5′4″
Bath 5-Piece
7′6″ x 8′11″
Living Rm
10′5″ x 17′9″
Primary Bedrm
13′9″ x 16′4″
Recreation Rm
17′7″ x 23′8″
Ownership Details
Ownership
Taxes
Source
Listing Brokerage
For Sale Nearby
Sold Nearby

- 3
- 2

- 3
- 3

- 3
- 2

- 3
- 2

- 3
- 3

- 3
- 2

- 3
- 2

- 3
- 2
Listing information provided in part by the Ottawa Real Estate Board for personal, non-commercial use by viewers of this site and may not be reproduced or redistributed. Copyright © OREB. All rights reserved.
Information is deemed reliable but is not guaranteed accurate by OREB®. The information provided herein must only be used by consumers that have a bona fide interest in the purchase, sale, or lease of real estate.








