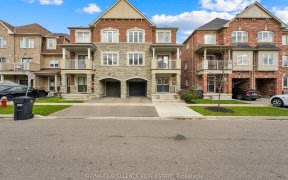
44 Golden Springs Dr
Golden Springs Dr, Northwest Brampton, Brampton, ON, L7A 0C7



Turnkey Home You Have Been Waiting For! Super Clean, Well Cared For, Gorgeous 3 + 1 Bedroom Freehold Townhome. No Fees. Open Concept, Contemporary Neutral Design. Highly Desirable Layout, Spacious Principle Rooms. Ample Light From Double Door Entry into the Grand Foyer Leads to Welcoming Kitchen w/Stainless Steel Appliances, Expansive...
Turnkey Home You Have Been Waiting For! Super Clean, Well Cared For, Gorgeous 3 + 1 Bedroom Freehold Townhome. No Fees. Open Concept, Contemporary Neutral Design. Highly Desirable Layout, Spacious Principle Rooms. Ample Light From Double Door Entry into the Grand Foyer Leads to Welcoming Kitchen w/Stainless Steel Appliances, Expansive Centre Island, Wonderful Family Rm w/Convenient Walkout to Garden. Large Laundry Room Upper Level, Oak Staircase, Large Windows in Bedrooms w/Plenty of Natural Light & Principle Bedroom has Walk-In Closet, Oversized Spa-like Ensuite w/Shower & Window Above Tub. Access to Interior of Home from Garage which is Large Enough to Accommodate Lg Car. Builder Finished Lower Level has a Bedroom which Can Be Used as a Gym or Rec Space, Full Bath w/Shower, Multiple Storage Closets & Rooms. Home Offers Incredible Storage Space. Backyard is Fenced & Ready for Entertaining! Steps to Park, Transit, Shopping, Plazas, Schools, Go Station. Excellent Location. Extras: SS Fridge, SS Stove, Hood Fan, Full Size Washer & Dryer, All Electrical Light Fixtures, All Window Coverings. Basement utility room 13ft x 8ft
Property Details
Size
Parking
Build
Heating & Cooling
Utilities
Rooms
Foyer
Foyer
Family
12′2″ x 8′6″
Breakfast
10′11″ x 3′11″
Kitchen
10′11″ x 4′11″
Prim Bdrm
12′4″ x 17′7″
2nd Br
9′4″ x 10′11″
Ownership Details
Ownership
Taxes
Source
Listing Brokerage
For Sale Nearby
Sold Nearby

- 3
- 4

- 2,000 - 2,500 Sq. Ft.
- 6
- 4

- 1,500 - 2,000 Sq. Ft.
- 5
- 4

- 1,500 - 2,000 Sq. Ft.
- 5
- 4

- 2,000 - 2,500 Sq. Ft.
- 5
- 4

- 1,500 - 2,000 Sq. Ft.
- 4
- 4

- 1,500 - 2,000 Sq. Ft.
- 3
- 4

- 2,000 - 2,500 Sq. Ft.
- 5
- 4
Listing information provided in part by the Toronto Regional Real Estate Board for personal, non-commercial use by viewers of this site and may not be reproduced or redistributed. Copyright © TRREB. All rights reserved.
Information is deemed reliable but is not guaranteed accurate by TRREB®. The information provided herein must only be used by consumers that have a bona fide interest in the purchase, sale, or lease of real estate.







