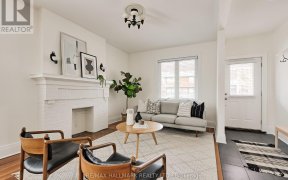


This Stunning Renovated Home In Picturesque Cabbagetown Is Turn Key Ready And Won't Disappoint. Filled With Charm, Style & Sophistication With A Modern Flair. Located On A Tree-Lined Street This Home Is Perfect For Entertaining And Enjoying All That Cabbagetown Has To Offer. Hdwd Flrs Thruout. Gourmet Eat-In Kit W/Granite, Ss Appls, An...
This Stunning Renovated Home In Picturesque Cabbagetown Is Turn Key Ready And Won't Disappoint. Filled With Charm, Style & Sophistication With A Modern Flair. Located On A Tree-Lined Street This Home Is Perfect For Entertaining And Enjoying All That Cabbagetown Has To Offer. Hdwd Flrs Thruout. Gourmet Eat-In Kit W/Granite, Ss Appls, An Island, Pot Lights & Patio Door W/O To Name A Few Of The Chef Inspired Features. Elegant Lr/Dr Combo W/Crown Mlding, Bright Windows & A Cozy Corner Gas F/P. Generous Sized Bdrms Conveniently Located To The 5Pce Spa-Like Bath W/Sep Glass Shower, Soaker Tub, Ceramics, Granite & Pot Lights. Primary Bdrm Has Oversized Closets & An Elegant Accent Wall. Fin Bsmt W/Rec Rm Great For Family Movie Night, A Lovely 3Pce Bath & Laundry/Utility Rm. Entertain In The Maintenance Free Fully Fenced Backyard. W/O From Kit To A Deck Which Leads To The Large Interlocking Patio That Is Set Up For Outdoor Entertaining & Dining. Cabbagetown Is Known For Its Dining, Entertainment, Shops & So Much More Just Steps Away. Enjoy Downtown Toronto - You Will Be Proud To Call This One Your Own And Excited To Live In An Upscale Executive Neighborhood.
Property Details
Size
Parking
Build
Heating & Cooling
Utilities
Rooms
Kitchen
12′3″ x 13′10″
Living
9′3″ x 11′4″
Dining
11′2″ x 10′2″
Prim Bdrm
12′6″ x 15′2″
2nd Br
8′5″ x 14′6″
3rd Br
8′3″ x 10′5″
Ownership Details
Ownership
Taxes
Source
Listing Brokerage
For Sale Nearby
Sold Nearby

- 3
- 2

- 3
- 1

- 4
- 2

- 3
- 1

- 3
- 3

- 1,100 - 1,500 Sq. Ft.
- 3
- 1

- 3
- 2

- 2,500 - 2,749 Sq. Ft.
- 2
- 3
Listing information provided in part by the Toronto Regional Real Estate Board for personal, non-commercial use by viewers of this site and may not be reproduced or redistributed. Copyright © TRREB. All rights reserved.
Information is deemed reliable but is not guaranteed accurate by TRREB®. The information provided herein must only be used by consumers that have a bona fide interest in the purchase, sale, or lease of real estate.








