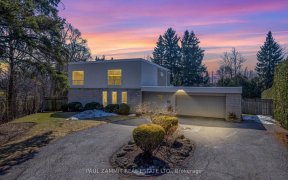
44 Fairway Heights Dr
Fairway Heights Dr, Bayview Fairway - Bayview Country Club Estates, Markham, ON, L3T 3A9



Spectacular 3+2 Bdrm Home In The Heart Of Thornhill. Bayview Golf & Country Club (Rated One Of Canada's Top 100 Golf Courses) With Magnificent Panoramic Views Of The Golf Course. Lounge For Indoor Swimming Pool, Skylights Over Indoor Pool. Sauna And Two Cold Cellars For Wine Lovers! Meticulously Maintained , Skylight Over Entrance. Marble...
Spectacular 3+2 Bdrm Home In The Heart Of Thornhill. Bayview Golf & Country Club (Rated One Of Canada's Top 100 Golf Courses) With Magnificent Panoramic Views Of The Golf Course. Lounge For Indoor Swimming Pool, Skylights Over Indoor Pool. Sauna And Two Cold Cellars For Wine Lovers! Meticulously Maintained , Skylight Over Entrance. Marble Tile In Vestibule. Crown Moulding, Hardwood Floor In Most Main Rooms And 4 Bathrooms. Wood Burning Fireplace In Living Room. Lower Level Rec Room With Hardwood Floors And Wood Burning Fireplace. Spotless Home.Walkout To Patio Overlooking Golf Course. Stainless Steel Fridge, Stove, Rangehood, Dishwasher, Washer, Dryer. All Window Coverings, All Light Fixtures.
Property Details
Size
Parking
Build
Heating & Cooling
Utilities
Rooms
Living
43′8″ x 62′10″
Dining
40′10″ x 49′6″
Kitchen
44′10″ x 85′10″
Breakfast
0′0″ x 0′0″
Family
54′7″ x 54′7″
Prim Bdrm
60′0″ x 35′6″
Ownership Details
Ownership
Taxes
Source
Listing Brokerage
For Sale Nearby
Sold Nearby

- 7
- 7

- 6
- 9

- 4200 Sq. Ft.
- 6
- 7

- 5
- 5

- 6
- 8

- 5
- 5

- 5
- 4

- 5
- 4
Listing information provided in part by the Toronto Regional Real Estate Board for personal, non-commercial use by viewers of this site and may not be reproduced or redistributed. Copyright © TRREB. All rights reserved.
Information is deemed reliable but is not guaranteed accurate by TRREB®. The information provided herein must only be used by consumers that have a bona fide interest in the purchase, sale, or lease of real estate.







