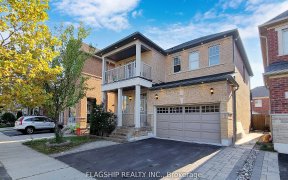
44 Dawson Crescent
Dawson Crescent, Fallingbrook, Milton, ON, L9T 5H9



Lovely freehold 3 bedroom, 3 bathroom townhome nestled in the highly desired neighbourhood of Bronte Meadows. Featuring 1327 sqft on main & second level, plus fully finished basement. Beautiful neutral finishes, fresh light paint, large eat-in white kitchen with granite counters & stainless steel appliances. Main floor hardwood, laminate...
Lovely freehold 3 bedroom, 3 bathroom townhome nestled in the highly desired neighbourhood of Bronte Meadows. Featuring 1327 sqft on main & second level, plus fully finished basement. Beautiful neutral finishes, fresh light paint, large eat-in white kitchen with granite counters & stainless steel appliances. Main floor hardwood, laminate stairs & upper level. Extra large primary bedroom with walk-in closet, & 4 piece semi-ensuite bath with quartz top vanity. Two additional spacious bedrooms complete the top floor. Plush broadloom & fresh paint in the finished basement along with newer 3 piece bath perfect for guests. The fully fenced yard has a grand exposed aggregate patio, perfect for summer dining. $110 annual fee for parkette/berm (covers maintenance/insurance). Two car driveway parking - property is subject to ByLaw 109-2008 allowing parking over sidewalk. Close to all major amenities, minutes from the 401 & the quaint downtown Milton with charming shops & restaurants. Roof 2013, High efficiency gas furnace 2014, custom kitchen cabinets with soft close drawers, sink and granite counters 2015. Water heater and softener 2023. AC 2022. Basement shower 2021.
Property Details
Size
Parking
Build
Heating & Cooling
Utilities
Rooms
Living
11′5″ x 18′9″
Kitchen
9′8″ x 10′0″
Breakfast
8′10″ x 10′8″
Bathroom
Bathroom
Prim Bdrm
10′0″ x 21′2″
Bathroom
Bathroom
Ownership Details
Ownership
Taxes
Source
Listing Brokerage
For Sale Nearby
Sold Nearby

- 3
- 3

- 4
- 3

- 4
- 2

- 1,100 - 1,500 Sq. Ft.
- 3
- 2

- 1,100 - 1,500 Sq. Ft.
- 3
- 3

- 3
- 3

- 3
- 3

- 3
- 2
Listing information provided in part by the Toronto Regional Real Estate Board for personal, non-commercial use by viewers of this site and may not be reproduced or redistributed. Copyright © TRREB. All rights reserved.
Information is deemed reliable but is not guaranteed accurate by TRREB®. The information provided herein must only be used by consumers that have a bona fide interest in the purchase, sale, or lease of real estate.







