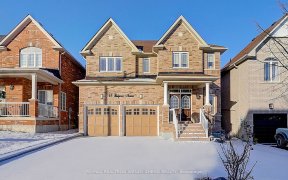
44 Carness Crescent
Carness Crescent, Keswick South, Georgina, ON, L4P 0B5



Stunning 4+1 Bedroom Family Home with Front Porch Located in High Demand Simcoe Landing. Step inside this Bright Open Concept Layout (over 3500 sqft of Living Space) to Entertain Friends or Simply enjoy Quality time with your Family. The Gourmet Kitchen features a Centre Island, Stainless Steel Appliances and walkout to Large Deck and...
Stunning 4+1 Bedroom Family Home with Front Porch Located in High Demand Simcoe Landing. Step inside this Bright Open Concept Layout (over 3500 sqft of Living Space) to Entertain Friends or Simply enjoy Quality time with your Family. The Gourmet Kitchen features a Centre Island, Stainless Steel Appliances and walkout to Large Deck and Fenced Backyard. Huge Main Floor Family Room features Two-Storey Ceiling, Gas Fireplace and Large Windows. Upgraded Laundry Room with entry to Double Car Garage. 9' Ceilings and Hardwood Floors. Second Floor offers an Owners Suite featuring a walk-in Closet (4th Bedroom) with 4 pc Ensuite plus 2 more Bedrooms, Main Bathroom and Office overlooking Family Room and Kitchen. Professionally Finished Basement is complete with Rec Room, Wet Bar, 5th Bedroom, 3 pc Bath, Music Room, Gym plus Storage Area. Walk to School and Parks. 10 minutes to HWY 404
Property Details
Size
Parking
Lot
Build
Heating & Cooling
Utilities
Ownership Details
Ownership
Taxes
Source
Listing Brokerage
For Sale Nearby
Sold Nearby

- 4
- 3

- 3
- 3

- 4
- 3

- 2,500 - 3,000 Sq. Ft.
- 4
- 3

- 3
- 2

- 4
- 3

- 4
- 4

- 4
- 3
Listing information provided in part by the Toronto Regional Real Estate Board for personal, non-commercial use by viewers of this site and may not be reproduced or redistributed. Copyright © TRREB. All rights reserved.
Information is deemed reliable but is not guaranteed accurate by TRREB®. The information provided herein must only be used by consumers that have a bona fide interest in the purchase, sale, or lease of real estate.







