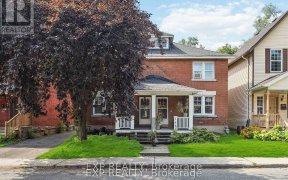


Reside in one of the largest semi’s in the Heart of Wellington Village. This exquisite home offers: TWO rooftop patios , low-maintenance private yard, 9-10' ceilings, 8' solid core doors, ample windows, and lots of natural light. Impressive custom kitchen with huge island, quartz countertops, and walk-in pantry. Generous dining and family...
Reside in one of the largest semi’s in the Heart of Wellington Village. This exquisite home offers: TWO rooftop patios , low-maintenance private yard, 9-10' ceilings, 8' solid core doors, ample windows, and lots of natural light. Impressive custom kitchen with huge island, quartz countertops, and walk-in pantry. Generous dining and family room with gas fireplace and deck. Upstairs, a stunning owner's suite with spa-like ensuite and 2 custom closets. Additional bedroom with ensuite, 2 bedrooms/family bath, and laundry on upper level. 3rd level features 2 rooftop terraces (approx. 750 sf) with composite deck, glass railings, and unobstructed Ottawa skyline views. Main level includes a beautiful legal 2-bedroom, 1-bathroom apartment generating income, boasting open concept layout, 10' ceilings, and industrial HVAC. Apartment and main unit can be combined by removing a wall.
Property Details
Size
Parking
Lot
Build
Heating & Cooling
Utilities
Rooms
Primary Bedrm
31′11″ x 17′7″
Ensuite 6-Piece
13′2″ x 12′7″
Bedroom
10′11″ x 11′6″
Ensuite 3-Piece
9′6″ x 5′10″
Bedroom
11′10″ x 10′2″
Bedroom
11′9″ x 9′8″
Ownership Details
Ownership
Taxes
Source
Listing Brokerage
For Sale Nearby
Sold Nearby

- 4
- 4

- 4
- 4

- 4
- 4

- 4
- 4

- 4
- 3

- 3
- 2

- 3
- 2

- 3
- 3
Listing information provided in part by the Ottawa Real Estate Board for personal, non-commercial use by viewers of this site and may not be reproduced or redistributed. Copyright © OREB. All rights reserved.
Information is deemed reliable but is not guaranteed accurate by OREB®. The information provided herein must only be used by consumers that have a bona fide interest in the purchase, sale, or lease of real estate.








