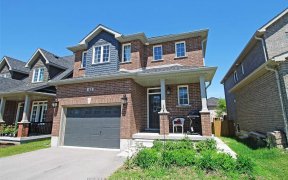


When Viewing This Property On Realtor.Ca Please Click On The 'Multimedia' Link Below For More Property Info. Beautiful All Brick, Open Concept Home, Truly Move-in Ready. 5 Years Old w/ Many Upgrades Including Gorgeous Kitchen w/Classic Quartz Center Island, Undermount Sink, Quartz Backsplash, And SS Appliances. This Large 1,760 Sq Ft Two...
When Viewing This Property On Realtor.Ca Please Click On The 'Multimedia' Link Below For More Property Info. Beautiful All Brick, Open Concept Home, Truly Move-in Ready. 5 Years Old w/ Many Upgrades Including Gorgeous Kitchen w/Classic Quartz Center Island, Undermount Sink, Quartz Backsplash, And SS Appliances. This Large 1,760 Sq Ft Two Storey Family Home Has 3 Beds On 2nd Level, 4 Piece Bath Plus 4 Piece Master Ensuite. This Is A Modern Day Floor Plan With Large Rooms And Gas Fireplace. Maple Hardwood Flooring On Main Floor And 2nd Floor Hallway. This Home Feels Truly Inviting w/9 Foot Ceilings, Rounded Corners, And California Shutters In Every Room. Main Floor Laundry And Walk-in Front Closet. Walk Out Of The Kitchen To A Large 20' X 14' Deck With Hook Up For Natural Gas BBQ. Lots Of Storage In Oversized Garage. Close Proximity To Go Train, Shopping, Restaurants And Schools. An Ideal Location For Your Family.
Property Details
Size
Parking
Build
Heating & Cooling
Utilities
Rooms
Living
11′3″ x 20′0″
Kitchen
10′6″ x 22′0″
Bathroom
Bathroom
Br
11′7″ x 10′6″
Br
10′0″ x 10′0″
Br
14′11″ x 12′2″
Ownership Details
Ownership
Taxes
Source
Listing Brokerage
For Sale Nearby
Sold Nearby

- 3
- 3

- 3
- 2

- 2
- 3

- 4
- 4
- 5
- 4

- 5
- 4

- 3
- 3

- 3
- 3
Listing information provided in part by the Toronto Regional Real Estate Board for personal, non-commercial use by viewers of this site and may not be reproduced or redistributed. Copyright © TRREB. All rights reserved.
Information is deemed reliable but is not guaranteed accurate by TRREB®. The information provided herein must only be used by consumers that have a bona fide interest in the purchase, sale, or lease of real estate.








