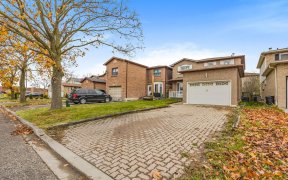


Immaculate 4-Level Side-split w Stunning Interior Design - TONS of Renovations Through-Out! Nestled on Desirable Mature Tree-Lined Street South East Ajax! THIS HOME HAS IT ALL! Picturesque Curb Appeal w/ Painted Brick & Beautiful Landscaping. Modern Upgraded Kitchen with Massive Quartz Island, Wine/Beer Mini Fridge, Stainless Steel...
Immaculate 4-Level Side-split w Stunning Interior Design - TONS of Renovations Through-Out! Nestled on Desirable Mature Tree-Lined Street South East Ajax! THIS HOME HAS IT ALL! Picturesque Curb Appeal w/ Painted Brick & Beautiful Landscaping. Modern Upgraded Kitchen with Massive Quartz Island, Wine/Beer Mini Fridge, Stainless Steel Appliances, Large Dining Area with Walk-Out to Backyard Patio. Cozy Up to Stone Wood-Burning Fireplace in the Living Room. Huge Main Window Allowing Natural Light to Flood In Over the Fully Open Concept Layout. Upstairs Offers 3 Large Bedrooms, Master Brdm Features Custom Barn Door W/ Nook. Newly Renovated Bathroom Upstairs (2021)! Garage Door Access on In-Betwn Flr with New Tiles into Beautiful Family Room. Renovated Family Room W/ Modrn Farmhouse Built-in Shelves, Lighting, Electric Fireplace - Perfect for Movie Nights! Finished Multi-Purpose Basement w/ HUGE Custom Barn Door to Separate Office & Media Area & Updated 3 Pc Bathroom! *SEE UPGRADE ATTACHMENT* Backyd Oasis w/ Lots of Privacy - Patio w/ BBQ and Dining Area Over-looking Large Backyard! Tree-lined Fence All Around-PLENTY of Space for Kids to Play or Hosting Friends/Family! Close to Waterfront, 401, Transit, Shopping, Schools + more!
Property Details
Size
Parking
Build
Heating & Cooling
Utilities
Rooms
Kitchen
11′5″ x 17′4″
Dining
9′2″ x 12′11″
Living
11′8″ x 16′0″
Br
11′11″ x 12′4″
2nd Br
10′1″ x 10′4″
3rd Br
9′4″ x 11′2″
Ownership Details
Ownership
Taxes
Source
Listing Brokerage
For Sale Nearby
Sold Nearby

- 4
- 2

- 4
- 2

- 1,400 - 1,599 Sq. Ft.
- 4
- 3

- 3
- 2

- 3
- 2

- 2,000 - 2,500 Sq. Ft.
- 4
- 3

- 3
- 2

- 6
- 2
Listing information provided in part by the Toronto Regional Real Estate Board for personal, non-commercial use by viewers of this site and may not be reproduced or redistributed. Copyright © TRREB. All rights reserved.
Information is deemed reliable but is not guaranteed accurate by TRREB®. The information provided herein must only be used by consumers that have a bona fide interest in the purchase, sale, or lease of real estate.








