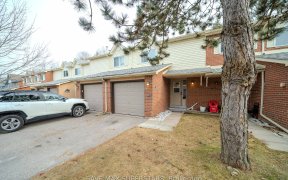


Opportunity Knocks With This Gem Of A Home! Located On Private Crescent Close To The Highway And Amenities. This Spacious 3 Bedroom Home Is Loaded With Upgrades, No Expenses Spared! Each Bedroom With A Full Bathroom, Hardwood Floors Throughout, Pot Lights, Upgraded Light Fixtures, All New Stainless Steel Appliances. $$$ Spent On...
Opportunity Knocks With This Gem Of A Home! Located On Private Crescent Close To The Highway And Amenities. This Spacious 3 Bedroom Home Is Loaded With Upgrades, No Expenses Spared! Each Bedroom With A Full Bathroom, Hardwood Floors Throughout, Pot Lights, Upgraded Light Fixtures, All New Stainless Steel Appliances. $$$ Spent On Landscaping In The Front And Backyard. Move In Ready! Include: All Appliances, Light Fixtures And Window Covers*See Exclusions* Exclude: Light Fixtures & Curtains In 2nd And 3rd Bedroom, Wine Fridge In Basement, Security Cameras.
Property Details
Size
Parking
Rooms
Family
10′11″ x 14′11″
Dining
10′1″ x 19′1″
Kitchen
8′11″ x 10′11″
Laundry
Laundry
Prim Bdrm
11′11″ x 20′11″
2nd Br
9′11″ x 11′11″
Ownership Details
Ownership
Taxes
Source
Listing Brokerage
For Sale Nearby
Sold Nearby

- 4
- 4

- 4
- 3

- 3
- 4

- 3
- 4

- 3
- 4

- 1,100 - 1,500 Sq. Ft.
- 3
- 3

- 1,500 - 2,000 Sq. Ft.
- 3
- 3

- 1,500 - 2,000 Sq. Ft.
- 3
- 3
Listing information provided in part by the Toronto Regional Real Estate Board for personal, non-commercial use by viewers of this site and may not be reproduced or redistributed. Copyright © TRREB. All rights reserved.
Information is deemed reliable but is not guaranteed accurate by TRREB®. The information provided herein must only be used by consumers that have a bona fide interest in the purchase, sale, or lease of real estate.








