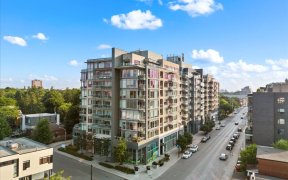


Welcome to one of the Capital's most sought-after Avenues! Fall in love with this exceptional 3 bed/3.5 bath home featuring classic architectural details, seamlessly updated incorporating modern upgrades for a contemporary way of living. A Younghusband centre hall design w/terrific flow, beautifully scaled rooms, & natural light...
Welcome to one of the Capital's most sought-after Avenues! Fall in love with this exceptional 3 bed/3.5 bath home featuring classic architectural details, seamlessly updated incorporating modern upgrades for a contemporary way of living. A Younghusband centre hall design w/terrific flow, beautifully scaled rooms, & natural light throughout. Warm hardwood flrs, coved ceilings & classic archways enhance both levels.Airy entry leads to sprawling livingrm w/east&west facing windows, gas FP & delightful bay window seat. Inviting diningrm opens to beautifully updated kitchen w/heated tile flr & custom tilt and turn patio doors to deck, patio & private fenced yard. 2nd lvl hosts Primary suite, reno’d 5pc ensuite w/clawfoot tub & heated flr, 2 addt’l bedrms & 5pce bath w/heated marble flr & cast iron dual sink. Finished bsmt w/hardwd flrs, gas FP, 3pc bath & murphy bed. 2-Car Garage. Picturesque tree-lined street within steps to Elmdale Public School & all that Wellington Village has to offer!
Property Details
Size
Parking
Lot
Build
Heating & Cooling
Utilities
Rooms
Foyer
6′0″ x 11′2″
Living Rm
10′11″ x 22′7″
Dining Rm
11′7″ x 13′5″
Kitchen
12′5″ x 14′9″
Bath 2-Piece
Bathroom
Primary Bedrm
11′3″ x 16′0″
Ownership Details
Ownership
Taxes
Source
Listing Brokerage
For Sale Nearby
Sold Nearby

- 5
- 3

- 4
- 3

- 4
- 2

- 3
- 2

- 2
- 3

- 3
- 4

- 4
- 2

- 4
- 2
Listing information provided in part by the Ottawa Real Estate Board for personal, non-commercial use by viewers of this site and may not be reproduced or redistributed. Copyright © OREB. All rights reserved.
Information is deemed reliable but is not guaranteed accurate by OREB®. The information provided herein must only be used by consumers that have a bona fide interest in the purchase, sale, or lease of real estate.








