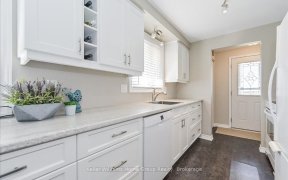
439 Flannery Dr
Flannery Dr, Rural Centre Wellington, Centre Wellington, ON, N1M 3P3



Welcome To This Well-Maintained, Freehold Townhome In The South End Of Fergus! This Is A 3 Bedroom, 3 Bathroom Home With A Fully Finished Basement. The Main Floor Is Bright And Open With Large Sliders That Lead Outside To The New Fully Fenced Backyard! This Home Is Within Walking Distance To Schools, Sportsplex, Shopping, Restaurants And...
Welcome To This Well-Maintained, Freehold Townhome In The South End Of Fergus! This Is A 3 Bedroom, 3 Bathroom Home With A Fully Finished Basement. The Main Floor Is Bright And Open With Large Sliders That Lead Outside To The New Fully Fenced Backyard! This Home Is Within Walking Distance To Schools, Sportsplex, Shopping, Restaurants And Only A Short Drive To Guelph! Book Your Showing Now! Offers If Any To Be Registered On Monday, October 4th, 2021 At 5:00 Pm. 24Hr Irrevocable On All Offers. Schedule B On All Offers.
Property Details
Size
Parking
Build
Ownership Details
Ownership
Taxes
Source
Listing Brokerage
For Sale Nearby
Sold Nearby

- 1,100 - 1,500 Sq. Ft.
- 3
- 2

- 1,100 - 1,500 Sq. Ft.
- 3
- 2

- 1,500 - 2,000 Sq. Ft.
- 3
- 2

- 1,500 - 2,000 Sq. Ft.
- 4
- 4

- 1,100 - 1,500 Sq. Ft.
- 3
- 2

- 1,100 - 1,500 Sq. Ft.
- 3
- 2

- 1,500 - 2,000 Sq. Ft.
- 3
- 2

- 1,100 - 1,500 Sq. Ft.
- 3
- 2
Listing information provided in part by the Toronto Regional Real Estate Board for personal, non-commercial use by viewers of this site and may not be reproduced or redistributed. Copyright © TRREB. All rights reserved.
Information is deemed reliable but is not guaranteed accurate by TRREB®. The information provided herein must only be used by consumers that have a bona fide interest in the purchase, sale, or lease of real estate.







