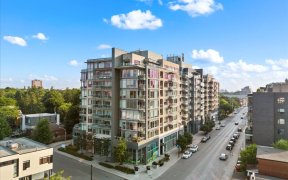


PRE-EMPTIVE OFFER RECEIVED Offers NOW to be presented March 4th, 2022 at 10:30am. Westboro life awaits you! A choice location, steps to trendy restaurants, cafes, boutiques of both Westboro & Wellington Villages. Excellent school district, one block to walking trail @Hampton Park. Nestled on a quiet tree lined street, this delightful 2+1...
PRE-EMPTIVE OFFER RECEIVED Offers NOW to be presented March 4th, 2022 at 10:30am. Westboro life awaits you! A choice location, steps to trendy restaurants, cafes, boutiques of both Westboro & Wellington Villages. Excellent school district, one block to walking trail @Hampton Park. Nestled on a quiet tree lined street, this delightful 2+1 bedrm sunfilled home has been well cared for. An inviting livrm is open to the dining area, featuring refinished hardwd flrs, a large picture window & patio door that flood the space w/abundant natural light. Bright kitchen offers sleek black ss appls, pot lights, plus bonus breakfast bar. Upstairs are 2 roomy bedrms w/hardwd & beautifully reno?d 4pc bath w/soaker tub. Finished bsmnt expands your living with a famrm, cozy gas FP, bedrm/office, 3pc bath & laundry. Handy side door entrance. This home is complimented by a tranquil, private backyard w/floating deck surrounded by perennials & mature trees. Storage shed.
Property Details
Size
Parking
Lot
Build
Rooms
Foyer
4′8″ x 9′3″
Living Rm
11′5″ x 12′4″
Dining Rm
11′1″ x 11′10″
Kitchen
11′7″ x 11′9″
Partial Bath
Bathroom
Primary Bedrm
12′1″ x 13′8″
Ownership Details
Ownership
Taxes
Source
Listing Brokerage
For Sale Nearby
Sold Nearby

- 3
- 3

- 4
- 2

- 2
- 2

- 3
- 3

- 4
- 2

- 4
- 3

- 3
- 2

- 2
- 2
Listing information provided in part by the Ottawa Real Estate Board for personal, non-commercial use by viewers of this site and may not be reproduced or redistributed. Copyright © OREB. All rights reserved.
Information is deemed reliable but is not guaranteed accurate by OREB®. The information provided herein must only be used by consumers that have a bona fide interest in the purchase, sale, or lease of real estate.








