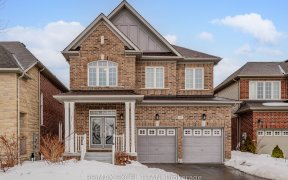
438 Robert Ferrie Dr
Robert Ferrie Dr, Doon South, Kitchener, ON, N2P 2Y4



Minutes To The 401 & Amenities. About 4000 Sqft Of Living Space! Magnificent Family Home! This 4+1 Bedroom 3.5 Bath Home Offers High Quality Living Spaces On All 3 Levels And An Impressive Stamped Concrete Driveway. This Main Floor Layout Is Functional With A Sunken Laundry/Mudroom From The Garage A Separate Formal Dining Room And An Open...
Minutes To The 401 & Amenities. About 4000 Sqft Of Living Space! Magnificent Family Home! This 4+1 Bedroom 3.5 Bath Home Offers High Quality Living Spaces On All 3 Levels And An Impressive Stamped Concrete Driveway. This Main Floor Layout Is Functional With A Sunken Laundry/Mudroom From The Garage A Separate Formal Dining Room And An Open Kitchen And Family Room Space. The Custom Kitchen Is Abundant In Cabinet Space And Many More Upgrades. S/S Stove, S/S Fridge,Built In Range, S/S Built-In Dishwasher (As Is) , S/S Clothes Washer & Dryer, Water Softener (As Is), Hot Water Tank (Rental) Security Cameras And Elfs. Gas Fireplace In The Family Room And Electric Fireplace In Bsmt.
Property Details
Size
Parking
Build
Rooms
Kitchen
48′6″ x 51′10″
Foyer
Foyer
Family
43′0″ x 49′10″
Living
37′0″ x 38′0″
Dining
37′0″ x 40′8″
Laundry
16′4″ x 27′10″
Ownership Details
Ownership
Taxes
Source
Listing Brokerage
For Sale Nearby

- 3,500 - 5,000 Sq. Ft.
- 5
- 3

- 3
- 3
Sold Nearby

- 2,500 - 3,000 Sq. Ft.
- 5
- 4

- 2,500 - 3,000 Sq. Ft.
- 4
- 4

- 6
- 5

- 3,000 - 3,500 Sq. Ft.
- 5
- 3

- 2,000 - 2,500 Sq. Ft.
- 3
- 3

- 2,500 - 3,000 Sq. Ft.
- 5
- 4

- 2,000 - 2,500 Sq. Ft.
- 6
- 4

- 3,500 - 5,000 Sq. Ft.
- 4
- 4
Listing information provided in part by the Toronto Regional Real Estate Board for personal, non-commercial use by viewers of this site and may not be reproduced or redistributed. Copyright © TRREB. All rights reserved.
Information is deemed reliable but is not guaranteed accurate by TRREB®. The information provided herein must only be used by consumers that have a bona fide interest in the purchase, sale, or lease of real estate.





