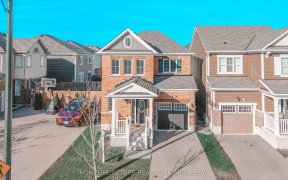


Absolutely Stunning Executive Home! Situated On 50 Ft Corner Lot, A Wrap Around Porch, No Neighbors At The Front, Facing Woods-Pond, Walking Trails. Lots Of Natural Light. Gourmet Kitchen Boasts A Very Grand Island W/ Granite Counter Tops. Spacious 2nd Floor Family Room W/ Hardwood Floor, Huge Master Br 5 Pc Ensuite Quartz, Double Vanity,...
Absolutely Stunning Executive Home! Situated On 50 Ft Corner Lot, A Wrap Around Porch, No Neighbors At The Front, Facing Woods-Pond, Walking Trails. Lots Of Natural Light. Gourmet Kitchen Boasts A Very Grand Island W/ Granite Counter Tops. Spacious 2nd Floor Family Room W/ Hardwood Floor, Huge Master Br 5 Pc Ensuite Quartz, Double Vanity, Walk-In Closet. Mattamy Beautiful 2017 Built Double Car Garage. $2000 Water Softener Installed Two Years. Upgraded Oak Stairs, Family Room Hardwood Flooring Upgraded, Kitchen Island Upgrade, Top Of The Line Ss-Appliances, Keyless Entry Locks, Gdo Remote, Access Door From Garage To House.
Property Details
Size
Parking
Build
Rooms
Living
11′10″ x 19′0″
Kitchen
7′10″ x 13′10″
Breakfast
36′7″ x 11′9″
Dining
10′11″ x 11′1″
Den
8′11″ x 6′11″
Bathroom
Bathroom
Ownership Details
Ownership
Taxes
Source
Listing Brokerage
For Sale Nearby
Sold Nearby

- 3
- 3

- 2,000 - 2,500 Sq. Ft.
- 5
- 3

- 2,000 - 2,500 Sq. Ft.
- 4
- 3

- 1,500 - 2,000 Sq. Ft.
- 4
- 3

- 3
- 3

- 3,000 - 3,500 Sq. Ft.
- 5
- 4

- 3,000 - 3,500 Sq. Ft.
- 4
- 4

- 2,000 - 2,500 Sq. Ft.
- 4
- 3
Listing information provided in part by the Toronto Regional Real Estate Board for personal, non-commercial use by viewers of this site and may not be reproduced or redistributed. Copyright © TRREB. All rights reserved.
Information is deemed reliable but is not guaranteed accurate by TRREB®. The information provided herein must only be used by consumers that have a bona fide interest in the purchase, sale, or lease of real estate.








