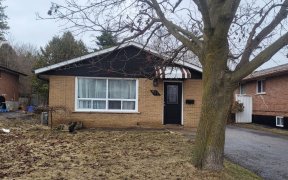


Opportunity Knocks! Gorgeous Detached Home In Fantastic Neighbourhood On Massive Corner Lot With No Sidewalk. Updated From Top To Bottom. 3+1 Bedrooms 3 Bathrooms. Large, Bright & Inviting Living And Dining Rooms With W/O To 10X14 Covered Deck. Renovated Eat-In Kitchen With W/O To Yard & Stainless Steel Appliances. Warm & Cozy Family Room...
Opportunity Knocks! Gorgeous Detached Home In Fantastic Neighbourhood On Massive Corner Lot With No Sidewalk. Updated From Top To Bottom. 3+1 Bedrooms 3 Bathrooms. Large, Bright & Inviting Living And Dining Rooms With W/O To 10X14 Covered Deck. Renovated Eat-In Kitchen With W/O To Yard & Stainless Steel Appliances. Warm & Cozy Family Room With Gas Fireplace & W/O To Yard. Large Master With Ensuite Bath & W/I Closet. Spacious Bedrooms. Renovated Bathrooms. Finished Basement With Massive Rec Room, Bedroom With Above Grades Windows, Tons Of Storage Space & Roughed In Bath. Great Curb Appeal. Private Fenced Yard With 3 Separate Walkouts (Dining Room, Kitchen & Family Room) & Shed With Hydro. Attached Insulated True Double Car Garage W/ Direct Access. Large Double Interlocked Driveway With No Sidewalk. Sprinkler System. Wired For Outside Backup Generator. Conveniently Located Closed To Schools, Shopping, Public Transit, 401, Parks & Recreation. Vinyl Windows, H. E Furnace & Much More. Includes: Fridge, Stove, Electrical Light Fixtures, Window Coverings, Washer, Dryer, Garden Shed, Backup Generator.
Property Details
Size
Parking
Rooms
Living
10′9″ x 17′4″
Dining
7′10″ x 9′10″
Kitchen
8′10″ x 9′10″
Breakfast
6′10″ x 6′6″
Family
10′11″ x 20′6″
Prim Bdrm
11′5″ x 15′5″
Ownership Details
Ownership
Taxes
Source
Listing Brokerage
For Sale Nearby
Sold Nearby

- 3
- 2

- 3
- 2

- 1500 Sq. Ft.
- 3
- 2

- 4
- 3

- 4
- 3

- 3
- 2

- 3
- 2

- 1,100 - 1,500 Sq. Ft.
- 3
- 2
Listing information provided in part by the Toronto Regional Real Estate Board for personal, non-commercial use by viewers of this site and may not be reproduced or redistributed. Copyright © TRREB. All rights reserved.
Information is deemed reliable but is not guaranteed accurate by TRREB®. The information provided herein must only be used by consumers that have a bona fide interest in the purchase, sale, or lease of real estate.








