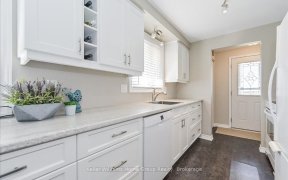
438 Flannery Dr
Flannery Dr, Rural Centre Wellington, Centre Wellington, ON, N1M 3P3



Located In The Convenient South End Of Fergus, This 3 Bedroom, 2 Bathroom Backsplit Offers 1687 Square Feet Of Finished Living Space And Backs On To Greenspace. Great Layout, With Eat In Kitchen, Living Room On The Main Level, And Family Room On Lower Level With Walkout To Fenced Back Yard. Nice Feature Is The Relaxing Front Porch Where...
Located In The Convenient South End Of Fergus, This 3 Bedroom, 2 Bathroom Backsplit Offers 1687 Square Feet Of Finished Living Space And Backs On To Greenspace. Great Layout, With Eat In Kitchen, Living Room On The Main Level, And Family Room On Lower Level With Walkout To Fenced Back Yard. Nice Feature Is The Relaxing Front Porch Where You Can Sit With Your Morning Coffee And Watch The World Go By. Great Commuting Location. All Amenities Nearby. Not Holding Offers, Offer Anytime!
Property Details
Size
Parking
Build
Rooms
Living
22′6″ x 10′0″
Kitchen
12′3″ x 16′3″
Prim Bdrm
13′5″ x 9′8″
2nd Br
9′4″ x 13′1″
3rd Br
9′10″ x 9′7″
Bathroom
8′1″ x 9′7″
Ownership Details
Ownership
Taxes
Source
Listing Brokerage
For Sale Nearby
Sold Nearby

- 1,100 - 1,500 Sq. Ft.
- 3
- 2

- 1,100 - 1,500 Sq. Ft.
- 3
- 2

- 1,100 - 1,500 Sq. Ft.
- 3
- 3

- 1,000 - 1,199 Sq. Ft.
- 3
- 3

- 1,500 - 2,000 Sq. Ft.
- 4
- 4

- 1,100 - 1,500 Sq. Ft.
- 3
- 2

- 1,100 - 1,500 Sq. Ft.
- 3
- 2

- 1,500 - 2,000 Sq. Ft.
- 3
- 2
Listing information provided in part by the Toronto Regional Real Estate Board for personal, non-commercial use by viewers of this site and may not be reproduced or redistributed. Copyright © TRREB. All rights reserved.
Information is deemed reliable but is not guaranteed accurate by TRREB®. The information provided herein must only be used by consumers that have a bona fide interest in the purchase, sale, or lease of real estate.







