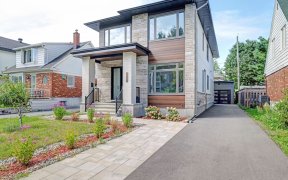


Flooring: Tile, This impeccably designed home offers the perfect balance of urban convenience and peaceful retreat. Step inside to find a light-filled, open-concept layout featuring sophisticated high-end finishes. The ground floor boasts a home office, ideal for today’s work-from-home lifestyle. The sundrenched kitchen is a chef’s...
Flooring: Tile, This impeccably designed home offers the perfect balance of urban convenience and peaceful retreat. Step inside to find a light-filled, open-concept layout featuring sophisticated high-end finishes. The ground floor boasts a home office, ideal for today’s work-from-home lifestyle. The sundrenched kitchen is a chef’s delight with sleek cabinetry and ample counter space. The living room’s cathedral ceilings and large windows enhance the expansive space, while the private backyard provides a tranquil escape amongst mature trees. Upstairs, the primary offers a walk-in closet and ensuite, while two additional bedrooms and laundry complete the second level. The fully finished basement includes a large rec room, a convenient powder room, generous storage. Enjoy unparalleled walkability to gourmet shops, renowned restaurants, the LRT and a new kids’ park. This home delivers an exceptional quality of life, blending a quiet retreat with the excitement of city living in sought-after Westboro., Flooring: Hardwood, Flooring: Carpet Wall To Wall
Property Details
Size
Parking
Build
Heating & Cooling
Utilities
Rooms
Office
9′2″ x 7′3″
Bathroom
5′3″ x 5′1″
Kitchen
12′6″ x 10′3″
Dining Room
9′5″ x 10′2″
Living Room
19′3″ x 11′7″
Primary Bedroom
15′0″ x 10′8″
Ownership Details
Ownership
Taxes
Source
Listing Brokerage
For Sale Nearby
Sold Nearby

- 4
- 4

- 3
- 4

- 3
- 3

- 2
- 2

- 2
- 1

- 4
- 4

- 3
- 2

- 3
- 3
Listing information provided in part by the Ottawa Real Estate Board for personal, non-commercial use by viewers of this site and may not be reproduced or redistributed. Copyright © OREB. All rights reserved.
Information is deemed reliable but is not guaranteed accurate by OREB®. The information provided herein must only be used by consumers that have a bona fide interest in the purchase, sale, or lease of real estate.








