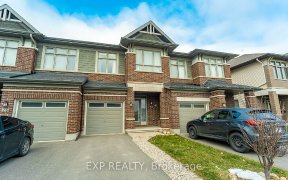


Welcome to 4371 Wildmint Square! Fronting beautiful greenery and walking paths, a meticulously maintained 3 bedroom/3 bathroom townhome in highly desired Riverside South. This perfectly laid out model has soaring vaulted ceilings in the living room bringing in an abundance of natural light to fill the main level. Surrounded by hard wood...
Welcome to 4371 Wildmint Square! Fronting beautiful greenery and walking paths, a meticulously maintained 3 bedroom/3 bathroom townhome in highly desired Riverside South. This perfectly laid out model has soaring vaulted ceilings in the living room bringing in an abundance of natural light to fill the main level. Surrounded by hard wood flooring and a gas fireplace to cozy up to! Enjoy the eat-in kitchen with STAINLESS STEEL appliances, looking out to a fully fenced backyard with a stone patio, garden shed and GAS LINE bbq hookup! Generously sized master bedroom with a walk-in closet and 3 piece ensuite. The full finished basement brings in tons of natural light with the oversized windows and offering plenty of storage space. Fronting greenery and walking paths, you?re steps away from parks, schools and shopping! 24 hour irrevocable on all offers. Steps to Spratt Park & Steve MacLean Public School. Just around the corner from Rideauview Community Center.
Property Details
Size
Parking
Lot
Build
Rooms
Living Rm
12′1″ x 13′7″
Dining Rm
10′8″ x 10′8″
Kitchen
7′11″ x 10′0″
Eating Area
7′0″ x 7′10″
Primary Bedrm
10′4″ x 15′6″
Bedroom
9′8″ x 10′11″
Ownership Details
Ownership
Taxes
Source
Listing Brokerage
For Sale Nearby
Sold Nearby

- 2
- 3

- 3
- 3

- 3
- 2

- 4
- 3

- 3
- 2

- 3
- 3

- 3
- 2
- 3
- 2
Listing information provided in part by the Ottawa Real Estate Board for personal, non-commercial use by viewers of this site and may not be reproduced or redistributed. Copyright © OREB. All rights reserved.
Information is deemed reliable but is not guaranteed accurate by OREB®. The information provided herein must only be used by consumers that have a bona fide interest in the purchase, sale, or lease of real estate.








