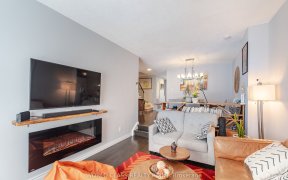


**Prime Location!** This stunning 4-bedroom, 3.5-bathroom detached home is located in the highly desirable Rathwood area of Mississauga, nestled on a spacious 35 x 125.33 corner lot. The bright living and dining rooms flow seamlessly into a separate family room featuring a cozy fireplace. The eat-in kitchen boasts elegant quartz...
**Prime Location!** This stunning 4-bedroom, 3.5-bathroom detached home is located in the highly desirable Rathwood area of Mississauga, nestled on a spacious 35 x 125.33 corner lot. The bright living and dining rooms flow seamlessly into a separate family room featuring a cozy fireplace. The eat-in kitchen boasts elegant quartz countertops, stainless steel appliances, and a walk-out to a large deck overlooking the fenced backyard.The upper level includes four generously sized bedrooms, highlighted by a master suite with a 3-piece ensuite and a walk-in closet. The fully finished basement offers a 4-piece bathroom, a bar kitchen, and a laundry room, along with a recreational space perfect for extended family or in-law potential. This area can easily be converted into an apartment with a separate entrance.Additional highlights include a double-car garage and a newly paved driveway with parking for four vehicles. Conveniently situated, this home provides quick access to major highways such as the 403, 401, and QEW, making commuting effortless. Its also within a short distance of Square One, Sheridan College, the Bus Hub, and all essential amenities. Dont miss out on this incredible opportunityschedule your visit today! Fridge, Fridge In Basement, 2 Stoves, Washer, Dryer, B/I Dishwasher, Shutters, Central Air Conditioner, All Electrical Light Fixtures, Garden Shed, Garage Door Remote Opener.
Property Details
Size
Parking
Build
Heating & Cooling
Utilities
Rooms
Living
16′9″ x 17′11″
Dining
8′9″ x 9′10″
Kitchen
8′10″ x 10′3″
Family
11′9″ x 12′10″
Prim Bdrm
10′9″ x 14′1″
2nd Br
8′9″ x 12′0″
Ownership Details
Ownership
Taxes
Source
Listing Brokerage
For Sale Nearby
Sold Nearby

- 5
- 4

- 6
- 4

- 3
- 2

- 3,000 - 3,500 Sq. Ft.
- 6
- 5

- 3
- 2

- 3
- 3

- 2,000 - 2,500 Sq. Ft.
- 3
- 4

- 4
- 4
Listing information provided in part by the Toronto Regional Real Estate Board for personal, non-commercial use by viewers of this site and may not be reproduced or redistributed. Copyright © TRREB. All rights reserved.
Information is deemed reliable but is not guaranteed accurate by TRREB®. The information provided herein must only be used by consumers that have a bona fide interest in the purchase, sale, or lease of real estate.








