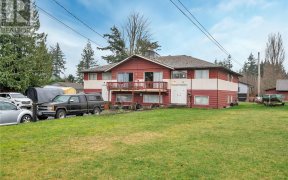


Welcome to 4361 Barclay Road! Tucked away in the desirable Painter Barclay area of Campbell River, this charming home sits on a spacious 0.45-acre lot with stunning ocean and mountain views of the Georgia Strait and Quadra Island. Inside, this well-loved home offers 3 bedrooms and 2 bathrooms, with plenty of space for family and guests.... Show More
Welcome to 4361 Barclay Road! Tucked away in the desirable Painter Barclay area of Campbell River, this charming home sits on a spacious 0.45-acre lot with stunning ocean and mountain views of the Georgia Strait and Quadra Island. Inside, this well-loved home offers 3 bedrooms and 2 bathrooms, with plenty of space for family and guests. Some updates have been done, but there’s still room to bring your own vision and make it truly yours. The layout is cozy and functional, ready for you to move in and start enjoying. Love to entertain? The huge deck is perfect for summer BBQs, evening gatherings, and great conversations. The property is also a dream for gardeners and fruit lovers, featuring established apple, plum, and pear trees, as well as raspberries, loganberry, Cascade berries, and even grape vines. Enjoy fresh, homegrown produce just steps from your kitchen. Or maybe you’re dreaming bigger? This prime lot gives you the opportunity to build your dream home in one of Campbell River’s most sought-after neighborhoods. Quiet, peaceful, and surrounded by nature—yet just minutes from all the amenities you need. Don’t miss this rare gem. Adventure, relaxation, and endless views await you. (id:54626)
Additional Media
View Additional Media
Property Details
Size
Parking
Build
Heating & Cooling
Rooms
Other
16′2″ x 14′1″
Unfinished Room
Other
Storage
13′5″ x 11′7″
Laundry room
12′2″ x 9′3″
Recreation room
23′5″ x 14′8″
Entrance
4′9″ x 12′2″
Ownership Details
Ownership
Book A Private Showing
For Sale Nearby
The trademarks REALTOR®, REALTORS®, and the REALTOR® logo are controlled by The Canadian Real Estate Association (CREA) and identify real estate professionals who are members of CREA. The trademarks MLS®, Multiple Listing Service® and the associated logos are owned by CREA and identify the quality of services provided by real estate professionals who are members of CREA.









