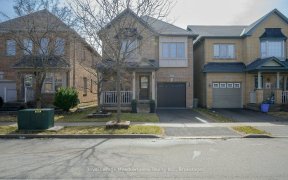


All Brick Detached Home With Premium Lot Facing Park At Front And Beautiful Niagara Escarpment At The Back. Well Maintained Front And Back Yards With Beautiful Flowers Flourishing Year-Round. First-Hand Homeowner And Meticulously Maintained, Freshly Painted And Move-In Ready. Big Windows With Abundant Sunlight Across All Rooms. Open...
All Brick Detached Home With Premium Lot Facing Park At Front And Beautiful Niagara Escarpment At The Back. Well Maintained Front And Back Yards With Beautiful Flowers Flourishing Year-Round. First-Hand Homeowner And Meticulously Maintained, Freshly Painted And Move-In Ready. Big Windows With Abundant Sunlight Across All Rooms. Open Concept Floor Plans With All Spaces Efficiently Used. Main Floor And Stairs W/ Maple Hardwood. Granite Kitchen Countertop And Marble Washroom Countertops. Primary Bedroom W/ 4-Pc Ensuite & Large Walk In Closet. Large Basement With Cold Cellar. All Light Fixtures Upgraded. In Most Sought-After Neighborhood With Best High School In Milton. Conveniently Located. Close To New Sherwood Community Centre (With Swimming Pool & Library), Milton Downtown, 7 Conservation Halton Parks And Many Fun Farms. Minutes To Hwys, Schools, Shops, Hospital, Glen Eden (Skiing) And Kelso Beach. Ss Fridge, Stove, Range Hood, B/I Dishwasher, Washer, Dryer, Cac, All Elfs & Window Coverings. Hwt Owned(2016).
Property Details
Size
Parking
Build
Rooms
Living
12′0″ x 18′0″
Dining
12′0″ x 18′0″
Family
12′11″ x 14′0″
Kitchen
8′11″ x 8′11″
Breakfast
8′11″ x 8′11″
Prim Bdrm
13′4″ x 14′2″
Ownership Details
Ownership
Taxes
Source
Listing Brokerage
For Sale Nearby
Sold Nearby

- 6
- 4

- 6
- 4

- 5
- 4

- 2,000 - 2,500 Sq. Ft.
- 6
- 4

- 2,500 - 3,000 Sq. Ft.
- 4
- 3

- 3,000 - 3,500 Sq. Ft.
- 5
- 4

- 6
- 4

- 4000 Sq. Ft.
- 5
- 5
Listing information provided in part by the Toronto Regional Real Estate Board for personal, non-commercial use by viewers of this site and may not be reproduced or redistributed. Copyright © TRREB. All rights reserved.
Information is deemed reliable but is not guaranteed accurate by TRREB®. The information provided herein must only be used by consumers that have a bona fide interest in the purchase, sale, or lease of real estate.








