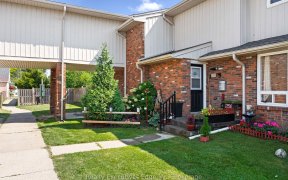
436 McAlpine Ave N
McAlpine Ave N, Rural Welland - Cooks Mills, Welland, ON, L3B 1T3



Attention investors - your search for the perfect turn-key investment property ends here! Located in Welland, close to the 406, this duplex has been beautifully renovated with attention to detail and is home to wonderful tenants. Only minutes away, you will find plenty of amenities including shopping, dining, public transit and easy... Show More
Attention investors - your search for the perfect turn-key investment property ends here! Located in Welland, close to the 406, this duplex has been beautifully renovated with attention to detail and is home to wonderful tenants. Only minutes away, you will find plenty of amenities including shopping, dining, public transit and easy access to the remainder of the region - with this one, you're truly getting the complete package. This lovingly maintained property features two units - a two bedroom and a one bedroom, both of which offer fantastic layouts. Oozing with curb appeal and a lovely facade, be prepared to be intrigued from the moment you set eyes on this home. A covered front porch welcomes you to the property and leads you to the common area as you step inside. The main floor unit features notably high ceilings, an open-concept living and dining room, spacious kitchen with an adjacent dinette, a full, 4-piece bathroom and two sizeable bedrooms. The oversized kitchen boasts beautiful cabinetry, as well as an abundance of counter and cupboard space. With a dedicated dining room in addition to the dinette, this unit offers an expansive living space that is bright and airy throughout. Loaded with many built-in storage areas, it will be easy to fall in love with the main floor of this home. The upper unit comes complete with a generous living room, eat-in kitchen (2019), a full, 4-piece bathroom and one bedroom. This level is very warm and cozy, a true delight to view. A full, unfinished basement can be accessed through the main floor unit, as well as from a separate entrance at the exterior of the home. This level is home to the laundry facilities and offers ample space for storage. Equipped with three separate hydro meters (2019), for the main, second and basement levels, this home has been well thought-out. Seize the opportunity to add this spectacular property to your portfolio!
Property Details
Size
Parking
Lot
Build
Heating & Cooling
Utilities
Ownership Details
Ownership
Taxes
Source
Listing Brokerage
Book A Private Showing
For Sale Nearby
Sold Nearby

- 700 - 1,100 Sq. Ft.
- 2
- 2

- 700 - 1,100 Sq. Ft.
- 2
- 1

- 700 Sq. Ft.
- 2
- 1

- 3
- 1

- 1,100 - 1,500 Sq. Ft.
- 4
- 2

- 700 - 1,100 Sq. Ft.
- 2
- 2

- 9
- 4

- 3
- 2
Listing information provided in part by the Toronto Regional Real Estate Board for personal, non-commercial use by viewers of this site and may not be reproduced or redistributed. Copyright © TRREB. All rights reserved.
Information is deemed reliable but is not guaranteed accurate by TRREB®. The information provided herein must only be used by consumers that have a bona fide interest in the purchase, sale, or lease of real estate.







