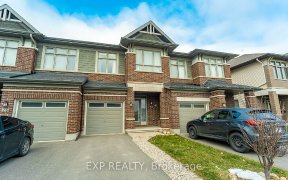
436 Markdale Ter
Markdale Ter, Riverside South - Leitrim, Ottawa, ON, K4M 0E2



Welcome to 436 Markdale Terrace. This beautiful, end unit Urbandale Atlantis model townhome is located in the wonderful, family friendly community of Riverside South and features 2324 sq ft. This home was intentionally picked for it's location as there are only single family homes in the backyard and no front facing homes at the...
Welcome to 436 Markdale Terrace. This beautiful, end unit Urbandale Atlantis model townhome is located in the wonderful, family friendly community of Riverside South and features 2324 sq ft. This home was intentionally picked for it's location as there are only single family homes in the backyard and no front facing homes at the entrance. With it's high end finishes and attention to detail, this beautiful home has so much to offer. With floor to ceiling windows on the main level, this modern and very elegant home has tons of natural light and so much room for your family. Bigger than most single family homes, you will love this place the minute you walk in. The backyard is it's own little oasis and has lots of sunlight throughout the day. Don't miss out on this one!
Property Details
Size
Parking
Lot
Build
Heating & Cooling
Utilities
Rooms
Dining Rm
12′6″ x 10′6″
Kitchen
16′4″ x 8′8″
Living Rm
11′6″ x 18′6″
Primary Bedrm
15′4″ x 10′10″
Bedroom
11′6″ x 9′5″
Bedroom
12′0″ x 9′4″
Ownership Details
Ownership
Taxes
Source
Listing Brokerage
For Sale Nearby
Sold Nearby

- 3
- 3

- 3
- 3

- 3
- 3

- 2539 Sq. Ft.
- 3
- 3

- 4
- 4

- 2,864 Sq. Ft.
- 4
- 4

- 4
- 4

- 3
- 3
Listing information provided in part by the Ottawa Real Estate Board for personal, non-commercial use by viewers of this site and may not be reproduced or redistributed. Copyright © OREB. All rights reserved.
Information is deemed reliable but is not guaranteed accurate by OREB®. The information provided herein must only be used by consumers that have a bona fide interest in the purchase, sale, or lease of real estate.







