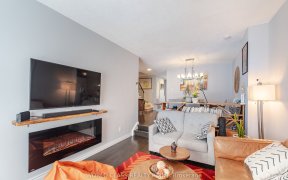


This is your chance to get into the fantastic neighborhood of Applewood Hills. Detached house on a quiet dead-end street with no houses behind. This property shouts opportunity for DIYers and first-time buyers. While it does need cosmetic updating and a few small repairs, this house has great bones. Choose your own finishes to make this...
This is your chance to get into the fantastic neighborhood of Applewood Hills. Detached house on a quiet dead-end street with no houses behind. This property shouts opportunity for DIYers and first-time buyers. While it does need cosmetic updating and a few small repairs, this house has great bones. Choose your own finishes to make this home your own. The house features a comfortably laid out main floor including powder room. Upstairs are 3 good sized bedrooms with 3-pc bath. The basement has great potential as a family room and potential to add a third bath or take advantage of the ample storage. Incredibly convenient location, minutes walk to new Tomken station or a few minutes drive out to 403/427/Hwy10
Property Details
Size
Parking
Build
Heating & Cooling
Utilities
Rooms
Living
11′1″ x 20′5″
Dining
11′1″ x 20′5″
Kitchen
12′2″ x 7′11″
Br
11′5″ x 11′0″
2nd Br
11′5″ x 8′11″
3rd Br
8′2″ x 9′1″
Ownership Details
Ownership
Taxes
Source
Listing Brokerage
For Sale Nearby
Sold Nearby

- 3
- 2

- 3
- 3

- 2,000 - 2,500 Sq. Ft.
- 3
- 4

- 4
- 4

- 6
- 4

- 5
- 4

- 3
- 4

- 3,000 - 3,500 Sq. Ft.
- 6
- 5
Listing information provided in part by the Toronto Regional Real Estate Board for personal, non-commercial use by viewers of this site and may not be reproduced or redistributed. Copyright © TRREB. All rights reserved.
Information is deemed reliable but is not guaranteed accurate by TRREB®. The information provided herein must only be used by consumers that have a bona fide interest in the purchase, sale, or lease of real estate.








