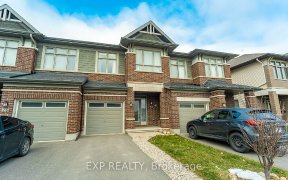


Pre-emptive offer received. Offers will be presented April 6/2022 at 5pm. Stylish 2 bedroom plus loft, end-unit, Urbandale Frisco model townhome in Riverside South. Granite counter tops in the kitchen, pot-lights, crown moldings, hardwood and custom tilework on the main floor. The living room features cathedral ceilings and a gas...
Pre-emptive offer received. Offers will be presented April 6/2022 at 5pm. Stylish 2 bedroom plus loft, end-unit, Urbandale Frisco model townhome in Riverside South. Granite counter tops in the kitchen, pot-lights, crown moldings, hardwood and custom tilework on the main floor. The living room features cathedral ceilings and a gas fireplace. Most areas freshly painted. Bathrooms upgraded. Newer light fixtures throughout. The finished basement features a large rec room, 3 piece bath, storage area, laundry and utility room. New furnace installed October 2021. The backyard features a spacious deck and a storage shed . Quiet no-thru-traffic street with a park just steps away. Close to schools, shopping and public transit nearby. A short hop to all the amenities Barrhaven has to offer just over the Vimy bridge.
Property Details
Size
Parking
Lot
Build
Rooms
Living Rm
12′6″ x 13′6″
Dining Rm
10′8″ x 10′8″
Kitchen
8′1″ x 10′1″
Eating Area
7′0″ x 8′0″
Bath 2-Piece
Bathroom
Foyer
Foyer
Ownership Details
Ownership
Taxes
Source
Listing Brokerage
For Sale Nearby
Sold Nearby

- 3
- 3

- 3
- 2

- 3
- 3

- 3
- 3

- 4
- 4

- 3
- 2

- 3
- 2

- 3
- 2
Listing information provided in part by the Ottawa Real Estate Board for personal, non-commercial use by viewers of this site and may not be reproduced or redistributed. Copyright © OREB. All rights reserved.
Information is deemed reliable but is not guaranteed accurate by OREB®. The information provided herein must only be used by consumers that have a bona fide interest in the purchase, sale, or lease of real estate.








