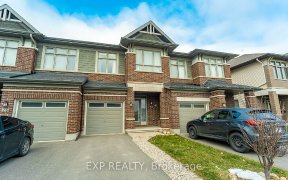


The moment you walk into this property you are floored with natural light.The large foyer is adjacent the powder, closet and attached garage. Tucked behind, you will find a large dining room with lovely chandelier. The kitchen was fully gutted and renovated in 2018 and yes we are including the gas stove and all stainless appliances. The...
The moment you walk into this property you are floored with natural light.The large foyer is adjacent the powder, closet and attached garage. Tucked behind, you will find a large dining room with lovely chandelier. The kitchen was fully gutted and renovated in 2018 and yes we are including the gas stove and all stainless appliances. The cedar deck (2017) is situated just out the patio doors and kitchen which make it convenient to watch your kids, pets or to entertain your loved ones on summer nights. On colder nights, take it downstairs to enjoy a movie with your gas fireplace. Upstairs are 3 lovely bedrooms with large closets, a large landing, and 4 piece bath and built in soaker tub. The property was professionally painted, also has brand new carpet! Beautiful storage room with built in cabinets and ample space. Great park and community centre with amenities nearby! Windows 2020, lighting 2022, furnace and air con 2020.
Property Details
Size
Parking
Lot
Build
Rooms
Living Rm
10′8″ x 16′6″
Dining Rm
10′0″ x 12′0″
Kitchen
8′0″ x 10′6″
Bath 2-Piece
Bathroom
Primary Bedrm
10′6″ x 14′3″
Bedroom
9′1″ x 10′0″
Ownership Details
Ownership
Taxes
Source
Listing Brokerage
For Sale Nearby
Sold Nearby

- 3
- 3

- 2
- 3

- 4
- 4

- 3
- 2

- 3
- 3

- 3
- 3

- 3
- 3

- 3
- 2
Listing information provided in part by the Ottawa Real Estate Board for personal, non-commercial use by viewers of this site and may not be reproduced or redistributed. Copyright © OREB. All rights reserved.
Information is deemed reliable but is not guaranteed accurate by OREB®. The information provided herein must only be used by consumers that have a bona fide interest in the purchase, sale, or lease of real estate.








