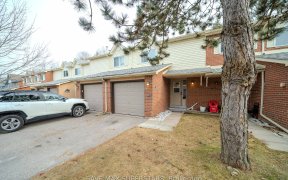


Internet Remarks: Home of Distinction! Executive End Unit Town located in an Exclusive Enclave Surrounded by Greenspace. Acorn Built Energy Star Certified Home. Upgrades Galore, Nothing spared. Contemporary Style Runs Thru this home with Warm-Toned Hardwood, Ceramics, Crown Moulding, Pot Lights, Decorative Columns, Ambient Gas Fireplace...
Internet Remarks: Home of Distinction! Executive End Unit Town located in an Exclusive Enclave Surrounded by Greenspace. Acorn Built Energy Star Certified Home. Upgrades Galore, Nothing spared. Contemporary Style Runs Thru this home with Warm-Toned Hardwood, Ceramics, Crown Moulding, Pot Lights, Decorative Columns, Ambient Gas Fireplace & Large Windows. Modern Kitchen Features Granite, Large Pantry, Upgraded Stainless Steel Appliances & Spacious Breakfast Area with Walk-Out to the Serene Backyard Setting. Generous Sized Bedrooms with Ample Closet space. Everything included All Appliances, fridge, stove, dishwasher, microwave, front load washer & dryer, lighting Fixtures, California Blinds, and Window Coverings. Full builder upgrade list available with floor plans and list of features. Basement Entrance Possible.FOR MORE PHOTOS AND DETAILS, VISIT WWW.THESTABLESTEAM.CA & ENTER ID # 57413M or select the brochure link above. For INSTANT access to the listing sent directly to your phone
Property Details
Size
Build
Utilities
Rooms
Kitchen
10′6″ x 11′7″
Breakfast
10′10″ x 11′5″
Prim Bdrm
15′9″ x 13′3″
Br
11′11″ x 11′3″
Br
12′8″ x 10′6″
Br
11′11″ x 13′11″
Ownership Details
Ownership
Taxes
Source
Listing Brokerage
For Sale Nearby
Sold Nearby

- 3
- 4

- 3
- 5

- 4
- 4

- 3
- 4

- 3
- 4

- 2245 Sq. Ft.
- 3
- 4

- 1,100 - 1,500 Sq. Ft.
- 3
- 3

- 1,500 - 2,000 Sq. Ft.
- 3
- 3
Listing information provided in part by the Toronto Regional Real Estate Board for personal, non-commercial use by viewers of this site and may not be reproduced or redistributed. Copyright © TRREB. All rights reserved.
Information is deemed reliable but is not guaranteed accurate by TRREB®. The information provided herein must only be used by consumers that have a bona fide interest in the purchase, sale, or lease of real estate.








