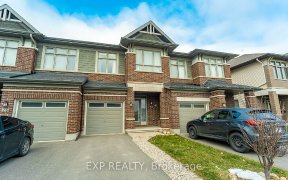


RARELY OFFERED, East-facing 3 bed home situated on a sprawling corner lot in the desirable Riverside South. Inside, you'll be greeted by a generous foyer adorned with new carrera tiles, providing access to the DOUBLE garage and powder room. Open concept main floor connects living/dining areas w/ beautiful hardwood floors. Updated kitchen...
RARELY OFFERED, East-facing 3 bed home situated on a sprawling corner lot in the desirable Riverside South. Inside, you'll be greeted by a generous foyer adorned with new carrera tiles, providing access to the DOUBLE garage and powder room. Open concept main floor connects living/dining areas w/ beautiful hardwood floors. Updated kitchen boasts stainless steel appliances, quartz countertops, breakfast bar, inviting eat-in area w/ patio doors to deck. Cozy family room w/ gas fireplace adjacent to kitchen. Upstairs: primary bed w/ updated ensuite, spacious walk-in closet; 2 add'l beds, full bath. Finished lower level offers bright open space perfect for home office/rec room, separate laundry room and storage. The rear yard is a true oasis, ready for your summer nights! Situated in a highly desirable location, this property is close to the Rideau Valley community center, parks, top-rated schools within walking distance and future LTR. Kitchen'18, Roof'12,windows'16Furnace/Ac '19,Fence'23.
Property Details
Size
Parking
Lot
Build
Heating & Cooling
Utilities
Rooms
Living Rm
9′6″ x 13′1″
Eating Area
6′9″ x 7′6″
Bedroom
10′4″ x 11′5″
Dining Rm
9′9″ x 9′11″
Primary Bedrm
12′5″ x 15′1″
Bath 4-Piece
5′11″ x 11′11″
Ownership Details
Ownership
Taxes
Source
Listing Brokerage
For Sale Nearby
Sold Nearby

- 3
- 3

- 3
- 3

- 4
- 3

- 3
- 3

- 3
- 3

- 3
- 3

- 2
- 3

- 3
- 3
Listing information provided in part by the Ottawa Real Estate Board for personal, non-commercial use by viewers of this site and may not be reproduced or redistributed. Copyright © OREB. All rights reserved.
Information is deemed reliable but is not guaranteed accurate by OREB®. The information provided herein must only be used by consumers that have a bona fide interest in the purchase, sale, or lease of real estate.








