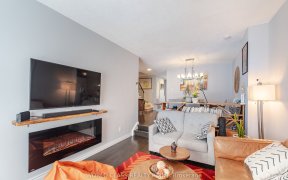


Welcome To This Beautiful Starter Home In Rathwood. House Full Of Upgrades From Top To Bottom. Open Concept Main Floor With Updated Kitchen, High End Ss-Appliances Just Two Years Old. Finished Basement With 3Pc Bathroom And Spacious Separate Large Laundry Room. 3 Bedrooms On The Top Floor. Currently Smallest Bedroom Converted To A Den...
Welcome To This Beautiful Starter Home In Rathwood. House Full Of Upgrades From Top To Bottom. Open Concept Main Floor With Updated Kitchen, High End Ss-Appliances Just Two Years Old. Finished Basement With 3Pc Bathroom And Spacious Separate Large Laundry Room. 3 Bedrooms On The Top Floor. Currently Smallest Bedroom Converted To A Den With Double Closet. Huge Backyard With Nice Deck For Entertaining. Shows 10+++ Wont We Disappointed. Ss Fridge, Ss Stove, Ss Built-In-Dishwasher, Ss Microwave, All Electrical Light Fixtures, Blinds And Curtains.
Property Details
Size
Parking
Rooms
Kitchen
8′3″ x 11′3″
Living
11′10″ x 13′4″
Dining
7′9″ x 9′9″
Prim Bdrm
10′2″ x 13′3″
2nd Br
9′6″ x 10′3″
3rd Br
8′6″ x 8′8″
Ownership Details
Ownership
Taxes
Source
Listing Brokerage
For Sale Nearby
Sold Nearby

- 3
- 2

- 2,000 - 2,500 Sq. Ft.
- 3
- 4

- 3
- 2

- 6
- 4

- 3
- 4

- 4
- 4

- 5
- 4

- 4
- 4
Listing information provided in part by the Toronto Regional Real Estate Board for personal, non-commercial use by viewers of this site and may not be reproduced or redistributed. Copyright © TRREB. All rights reserved.
Information is deemed reliable but is not guaranteed accurate by TRREB®. The information provided herein must only be used by consumers that have a bona fide interest in the purchase, sale, or lease of real estate.








