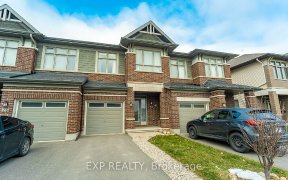


OPEN HOUSE SUNDAY JUNE 12TH 2-4PM.*ATTENTION FIRST TIME BUYERS AND INVESTORS, NOW IS YOUR CHANCE. BEST VALUE IN RIVERSIDE SOUTH!* Freehold 3 bedroom 2 bath townhouse in Riverside South walking distance to schools, parks, and shops. Open concept main-floor with bright bay-window overlooking backyard, updated kitchen, corner pantry, subway...
OPEN HOUSE SUNDAY JUNE 12TH 2-4PM.*ATTENTION FIRST TIME BUYERS AND INVESTORS, NOW IS YOUR CHANCE. BEST VALUE IN RIVERSIDE SOUTH!* Freehold 3 bedroom 2 bath townhouse in Riverside South walking distance to schools, parks, and shops. Open concept main-floor with bright bay-window overlooking backyard, updated kitchen, corner pantry, subway tile backsplash and great sight-lines of main living space, plus main-floor powder room. Open-staircase with wood railing, berber carpet and bright skylight, upgraded full-bathroom. Spacious master bedroom with wall-to-wall mirrored closets plus 2 additional bedrooms. Large backyard backing on detached homes with spacious deck and natural-gas hook-up for BBQ. Lower level features laundry room, rec room and ample storage space waiting your finishing touches. Parking for 3, including 1-car attached garage with inside entry. Roof 2013. Mature treelined street in the heart of an ever growing community.
Property Details
Size
Parking
Lot
Build
Rooms
Foyer
4′8″ x 12′1″
Living Rm
14′11″ x 12′8″
Dining Rm
7′5″ x 9′8″
Kitchen
11′8″ x 12′4″
Bath 2-Piece
2′11″ x 6′9″
Primary Bedrm
10′4″ x 14′0″
Ownership Details
Ownership
Taxes
Source
Listing Brokerage
For Sale Nearby
Sold Nearby

- 3
- 2

- 4
- 4

- 3
- 3

- 2
- 3

- 3
- 2

- 3
- 3

- 3
- 2

- 3
- 3
Listing information provided in part by the Ottawa Real Estate Board for personal, non-commercial use by viewers of this site and may not be reproduced or redistributed. Copyright © OREB. All rights reserved.
Information is deemed reliable but is not guaranteed accurate by OREB®. The information provided herein must only be used by consumers that have a bona fide interest in the purchase, sale, or lease of real estate.








