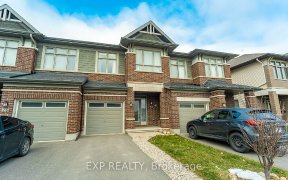


Welcome to 4320 Owl Valley Dr. in the beautiful family-friendly neighbourhood of Riverside South! This elegant townhome sits close to schools, parks, walking/biking paths, shops & amenities, restaurants, & so much more! Main level offers functional and sun-filled layout w/large entrance foyer for storing coats/shoes and convenient...
Welcome to 4320 Owl Valley Dr. in the beautiful family-friendly neighbourhood of Riverside South! This elegant townhome sits close to schools, parks, walking/biking paths, shops & amenities, restaurants, & so much more! Main level offers functional and sun-filled layout w/large entrance foyer for storing coats/shoes and convenient powder room bath, inside access to garage, large living/dining areas, galley kitchen w/SS appliances & tons of cabinet/counter space and eating area. Upper level features 3 generously sized bedrooms w/Primary bedroom offering walk-in closet and full bath en-suite, 2nd full bathroom w/soaker tub. Lower level gets lots of natural light from large window in back of home and features spacious rec room w/gas fireplace, tons of storage and laundry. Extended driveway offers parking for 3 vehicles total with 1 inside the attached garage, equipped w/auto-garage opener. Flexible closing! INVESTORS- home would rent for $2,200/mo! 24hr irrevocable on all offers.
Property Details
Size
Parking
Lot
Build
Rooms
Foyer
5′2″ x 10′1″
Kitchen
7′11″ x 10′4″
Eating Area
8′4″ x 9′5″
Dining Rm
10′0″ x 12′3″
Living Rm
10′2″ x 10′6″
Partial Bath
2′10″ x 6′8″
Ownership Details
Ownership
Taxes
Source
Listing Brokerage
For Sale Nearby
Sold Nearby

- 3
- 3

- 2
- 3

- 3
- 3

- 3
- 3

- 3
- 3

- 3
- 3

- 3
- 2

- 4
- 3
Listing information provided in part by the Ottawa Real Estate Board for personal, non-commercial use by viewers of this site and may not be reproduced or redistributed. Copyright © OREB. All rights reserved.
Information is deemed reliable but is not guaranteed accurate by OREB®. The information provided herein must only be used by consumers that have a bona fide interest in the purchase, sale, or lease of real estate.








