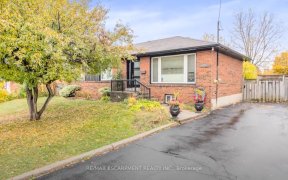
432 Tennyson Dr
Tennyson Dr, South West Oakville, Oakville, ON, L6L 3Z1



Absolutely Stunning Custom Built Beauty On Sought After Street! High Demand Sw Pocket Of Oakville. Boasting Hand Chiseled Ledgerock Exterior. Over 5,312 Sq Ft Of Lux Living Space On 3 Levels, Feats Only Finest Of Building Materials/ Finishes. Chefs Dream Kitchen Boasts Leather Finished Granite Countertops, Centre Island, Open To The...
Absolutely Stunning Custom Built Beauty On Sought After Street! High Demand Sw Pocket Of Oakville. Boasting Hand Chiseled Ledgerock Exterior. Over 5,312 Sq Ft Of Lux Living Space On 3 Levels, Feats Only Finest Of Building Materials/ Finishes. Chefs Dream Kitchen Boasts Leather Finished Granite Countertops, Centre Island, Open To The Family Room With Vaulted Ceilings. Bedrooms With Vaulted Ceilings And Ensuites. Walk-Up Low Level W/5th Bdrm And Games Room. Upstairs The Rich Hardwood Continues Throughout The Hallway And Into The Principal Bedroom, Which Features A Generous Walk In Closet And Spa Like Ensuite Bathroom. Lower Level Offers Gym, Recreation Room And Office/6th Bedroom.
Property Details
Size
Parking
Build
Rooms
Kitchen
13′10″ x 18′11″
Breakfast
5′10″ x 10′0″
Family
5′10″ x 10′0″
Living
11′5″ x 13′1″
Dining
13′3″ x 14′11″
Prim Bdrm
14′11″ x 16′11″
Ownership Details
Ownership
Taxes
Source
Listing Brokerage
For Sale Nearby
Sold Nearby

- 3,000 - 3,500 Sq. Ft.
- 5
- 6

- 700 - 1,100 Sq. Ft.
- 5
- 2

- 700 - 1,100 Sq. Ft.
- 4
- 2

- 4
- 2

- 6
- 2

- 6
- 3

- 1,100 - 1,500 Sq. Ft.
- 4
- 2

- 3,000 - 3,500 Sq. Ft.
- 6
- 5
Listing information provided in part by the Toronto Regional Real Estate Board for personal, non-commercial use by viewers of this site and may not be reproduced or redistributed. Copyright © TRREB. All rights reserved.
Information is deemed reliable but is not guaranteed accurate by TRREB®. The information provided herein must only be used by consumers that have a bona fide interest in the purchase, sale, or lease of real estate.







