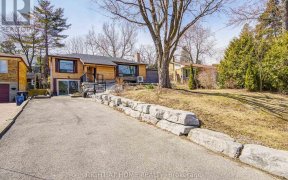
432 Rouge Highlands Dr
Rouge Highlands Dr, Scarborough, Toronto, ON, M1C 2V8



This bungalow offers a great location and it has in law potential. Walk to GO, Parks, Churches and Schools in the West Rouge neighbourhood at the Port Union exit south of 401. Front entrance has a ramp. You pass through a Seasonal Sunroom addition with direct vent Gas Fireplace (As Is) to a double door opening to the rear patio and yard....
This bungalow offers a great location and it has in law potential. Walk to GO, Parks, Churches and Schools in the West Rouge neighbourhood at the Port Union exit south of 401. Front entrance has a ramp. You pass through a Seasonal Sunroom addition with direct vent Gas Fireplace (As Is) to a double door opening to the rear patio and yard. Main floor ceilings unique and slightly vaulted on the main level in all rooms which accents the open concept kitchen dining living rooms. The basement is down past the sunroom. The Basement is roughed in for a kitchen
Property Details
Size
Parking
Build
Heating & Cooling
Utilities
Rooms
Living
11′5″ x 16′8″
Dining
5′3″ x 8′10″
Kitchen
10′2″ x 11′1″
Prim Bdrm
11′1″ x 12′5″
2nd Br
8′6″ x 11′1″
3rd Br
7′10″ x 9′10″
Ownership Details
Ownership
Taxes
Source
Listing Brokerage
For Sale Nearby
Sold Nearby

- 3
- 3

- 4
- 3

- 4
- 3

- 3693 Sq. Ft.
- 6
- 5

- 4
- 4

- 5
- 5

- 4
- 3

- 3
- 4
Listing information provided in part by the Toronto Regional Real Estate Board for personal, non-commercial use by viewers of this site and may not be reproduced or redistributed. Copyright © TRREB. All rights reserved.
Information is deemed reliable but is not guaranteed accurate by TRREB®. The information provided herein must only be used by consumers that have a bona fide interest in the purchase, sale, or lease of real estate.







