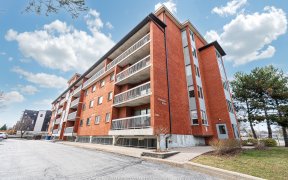


Welcome To This Warm Cozy 3 Bedrooms Semi-Detached 2 Storey Home, In A High Demand Neighborhood. 1171 Sqft Above Ground And A Finished Basement With Rec Room, Office And Laundry Storage. Kitchen W. Stainless Steel Appliances, Gas Stove/Oven And Direct Access To Fenced Backyard. The Primary And 2 Other Bedrooms Upstairs Are Well Sized With...
Welcome To This Warm Cozy 3 Bedrooms Semi-Detached 2 Storey Home, In A High Demand Neighborhood. 1171 Sqft Above Ground And A Finished Basement With Rec Room, Office And Laundry Storage. Kitchen W. Stainless Steel Appliances, Gas Stove/Oven And Direct Access To Fenced Backyard. The Primary And 2 Other Bedrooms Upstairs Are Well Sized With Their Own Closet. This Property Is Bigger Than It Looks And Makes It Ideal For Young Families And Downsizers. Inc: Fridge, Gas Stove/Oven, Microwave, Dishwasher, Washer, Dryer; Curtain Rods, Blackout Curtains, Blinds; Garden Shed. Exc: Kitchen Island, Curtains, Electric Fireplace, Safe, Freezer Box, Black Fridge, Game Console, Trampoline
Property Details
Size
Parking
Build
Rooms
Dining
14′11″ x 8′11″
Living
17′7″ x 10′9″
Kitchen
14′4″ x 8′9″
Bathroom
6′5″ x 3′2″
Prim Bdrm
15′7″ x 10′7″
2nd Br
15′1″ x 9′1″
Ownership Details
Ownership
Taxes
Source
Listing Brokerage
For Sale Nearby
Sold Nearby

- 4
- 2

- 4
- 2

- 4
- 2

- 3
- 3

- 5
- 3

- 4
- 2

- 4
- 2

- 3
- 2
Listing information provided in part by the Toronto Regional Real Estate Board for personal, non-commercial use by viewers of this site and may not be reproduced or redistributed. Copyright © TRREB. All rights reserved.
Information is deemed reliable but is not guaranteed accurate by TRREB®. The information provided herein must only be used by consumers that have a bona fide interest in the purchase, sale, or lease of real estate.








