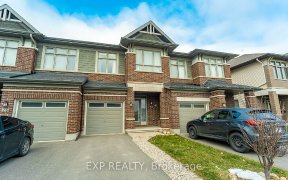


OPEN HOUSE SUN FEB 2 FROM 2-4PM. Stunningly and Partially Renovated Large Single-Family Home with Resort-Style Backyard and Saltwater Pool! This 4+1 bedroom plus den/loft is perfect for the growing family. The home boasts fresh paint and meticulous attention to detail throughout. Enjoy the warmth of hardwood flooring on the main floor,...
OPEN HOUSE SUN FEB 2 FROM 2-4PM. Stunningly and Partially Renovated Large Single-Family Home with Resort-Style Backyard and Saltwater Pool! This 4+1 bedroom plus den/loft is perfect for the growing family. The home boasts fresh paint and meticulous attention to detail throughout. Enjoy the warmth of hardwood flooring on the main floor, and relax in the family room with a gas fireplace, seamlessly connected to the kitchen, which is equipped with stainless steel appliances, granite countertops, and a butlers pantry. The grand staircase is a true centerpiece, leading to the second floor where you will find a large master retreat with an ensuite that includes a soaker tub and a separate shower. A loft area, perfect for a home office leads to a second staircase plus 3 good sized bedrooms. The fully finished basement features large windows, contemporary styling, rough in wet bar, and is pre-wired for a sound system and TV. It includes an additional bedroom, a full washroom, and ample storage space. great tree lines street close to great schools, parks and shopping. Close to new and running LRT.
Property Details
Size
Parking
Lot
Build
Heating & Cooling
Utilities
Rooms
Foyer
7′8″ x 12′3″
Living Room
11′7″ x 15′7″
Dining Room
11′7″ x 12′8″
Family Room
12′1″ x 16′10″
Kitchen
12′1″ x 13′4″
Primary Bedroom
16′8″ x 17′3″
Ownership Details
Ownership
Taxes
Source
Listing Brokerage
For Sale Nearby
Sold Nearby

- 3
- 3

- 3
- 3

- 3
- 4

- 5
- 4

- 4
- 3

- 3
- 3

- 3
- 3

- 2
- 3
Listing information provided in part by the Ottawa Real Estate Board for personal, non-commercial use by viewers of this site and may not be reproduced or redistributed. Copyright © OREB. All rights reserved.
Information is deemed reliable but is not guaranteed accurate by OREB®. The information provided herein must only be used by consumers that have a bona fide interest in the purchase, sale, or lease of real estate.








