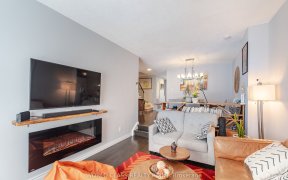
4318 Forest Fire Ln
Forest Fire Ln, Rathwood, Mississauga, ON, L4W 3P4



This Amazing Property Features: 1. Extra-Large Backyard With Natural Shade From Mature Maple Trees, Garden And Fruit Trees 2. Privacy: Single Quiet Neighbor On One Side Only 3. Location: Easy Access To Highway (5Min), Downtown Mississauga (Square One) Is 7 Min Away 4. Endless Year-Round Bbq And Smoking Possibilities With Natural Gas...
This Amazing Property Features: 1. Extra-Large Backyard With Natural Shade From Mature Maple Trees, Garden And Fruit Trees 2. Privacy: Single Quiet Neighbor On One Side Only 3. Location: Easy Access To Highway (5Min), Downtown Mississauga (Square One) Is 7 Min Away 4. Endless Year-Round Bbq And Smoking Possibilities With Natural Gas Hookup On Deck 5. Amazing, Quiet And Friendly Neighborhood; Dead-End Loop Street Major Upgrades (Total Value Around 160K). 2013 Raised Garden 2014 Fence On The Long Side 2014 Eavestroughs 2016 All Windows 2016 Full Basement Reno: Walls, Ceiling, Doors, Lights, Stairs 2016 Whole-House 3-Stage Water Filter 2017 All Internal Doors Replaced. More Upgrades Done! **Interboard Listing: The Lakelands R. E. Assoc**
Property Details
Size
Parking
Build
Heating & Cooling
Utilities
Rooms
Living
10′10″ x 21′3″
Dining
11′1″ x 13′8″
Kitchen
8′1″ x 19′8″
Bathroom
2′7″ x 6′6″
Br
11′1″ x 14′6″
2nd Br
9′10″ x 12′10″
Ownership Details
Ownership
Taxes
Source
Listing Brokerage
For Sale Nearby
Sold Nearby

- 3
- 3

- 3
- 2

- 3
- 2

- 6
- 4

- 3
- 4

- 4
- 4

- 5
- 4

- 4
- 4
Listing information provided in part by the Toronto Regional Real Estate Board for personal, non-commercial use by viewers of this site and may not be reproduced or redistributed. Copyright © TRREB. All rights reserved.
Information is deemed reliable but is not guaranteed accurate by TRREB®. The information provided herein must only be used by consumers that have a bona fide interest in the purchase, sale, or lease of real estate.







