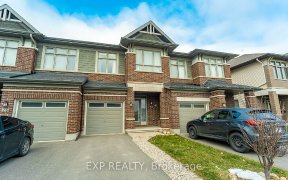


Here?s a fantastic opportunity to own an affordable Semi-Detached home in a well desired neighbourhood. Located close to schools, parks, bus routes, shops and more. This 2 bedroom with open loft/den includes 2.5 baths. Enjoy the natural light that beams throughout both floors. Cozy on the couch and enjoy the relax ambience with the...
Here?s a fantastic opportunity to own an affordable Semi-Detached home in a well desired neighbourhood. Located close to schools, parks, bus routes, shops and more. This 2 bedroom with open loft/den includes 2.5 baths. Enjoy the natural light that beams throughout both floors. Cozy on the couch and enjoy the relax ambience with the natural gas fireplace and high vaulted ceiling. The kitchen includes a full sized pantry and breakfast nook that leads to the fenced backyard. Perfect for the gardener or entertain on the 2-tier sitting area. Master bedroom includes double closets and en-suite bathroom. Refinished gleaming hardwood on main floor and freshly painted makes this home move-in ready! Call today for your private showing.
Property Details
Size
Parking
Lot
Build
Heating & Cooling
Utilities
Rooms
Bath 2-Piece
5′1″ x 5′5″
Eating Area
7′1″ x 7′10″
Dining Rm
9′7″ x 9′7″
Kitchen
12′7″ x 9′5″
Living Rm
13′0″ x 11′9″
Bath 4-Piece
4′11″ x 8′3″
Ownership Details
Ownership
Taxes
Source
Listing Brokerage
For Sale Nearby
Sold Nearby

- 3
- 3

- 3
- 2

- 3
- 3

- 3
- 3

- 2
- 3

- 3
- 3

- 2
- 3

- 3
- 3
Listing information provided in part by the Ottawa Real Estate Board for personal, non-commercial use by viewers of this site and may not be reproduced or redistributed. Copyright © OREB. All rights reserved.
Information is deemed reliable but is not guaranteed accurate by OREB®. The information provided herein must only be used by consumers that have a bona fide interest in the purchase, sale, or lease of real estate.








