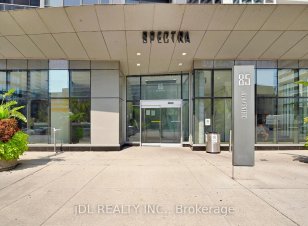
4306 - 85 Queens Wharf Road
Downtown Toronto, Toronto, ON, M5V 0J8



Welcome to the Thriving Toronto Harbourfront Urban Living at Its Finest!This bright and spacious corner unit features 9' ceilings, 3 bedrooms, 2 bathrooms, and 1 parking spot. Floor-to-ceiling wrap-around windows offer breathtaking southwest lake views, filling the space with abundant natural light. The open-concept layout is designed... Show More
Welcome to the Thriving Toronto Harbourfront Urban Living at Its Finest!This bright and spacious corner unit features 9' ceilings, 3 bedrooms, 2 bathrooms, and 1 parking spot. Floor-to-ceiling wrap-around windows offer breathtaking southwest lake views, filling the space with abundant natural light. The open-concept layout is designed for modern living, with a sleek kitchen featuring quartz countertops and stainless steel appliances. The primary bedroom retreat includes a 4-piece ensuite bath and an expansive walk-in closet with a custom built-in organizer.Prime downtown location just steps from parks, the waterfront, Scotiabank Arena, CN Tower, Union Station, a brand-new Loblaws, restaurants, and more. Conveniently situated across from two elementary schools, with easy access to TTC transit, libraries, and major highways.World-class amenities include an indoor pool, hot tub, gym, basketball/badminton court, rooftop terrace with BBQ and stunning CN Tower views, party room, guest suites, and more. 24-hour security ensures a safe and comfortable living experience in the heart of Toronto! (id:54626)
Property Details
Size
Parking
Condo
Condo Amenities
Build
Heating & Cooling
Rooms
Living room
13′5″ x 18′2″
Dining room
13′5″ x 18′2″
Kitchen
13′5″ x 18′2″
Primary Bedroom
10′8″ x 10′8″
Bedroom 2
9′8″ x 8′8″
Bedroom 3
8′10″ x 8′4″
Ownership Details
Ownership
Condo Fee
Book A Private Showing
For Sale Nearby
Sold Nearby

- 645 Sq. Ft.
- 1
- 1

- 600 Sq. Ft.
- 1
- 1

- 800 - 899 Sq. Ft.
- 2
- 2

- 800 - 899 Sq. Ft.
- 2
- 2

- 590 Sq. Ft.
- 1
- 1

- 600 - 699 Sq. Ft.
- 1
- 1

- 500 - 599 Sq. Ft.
- 1
- 1

- 1
The trademarks REALTOR®, REALTORS®, and the REALTOR® logo are controlled by The Canadian Real Estate Association (CREA) and identify real estate professionals who are members of CREA. The trademarks MLS®, Multiple Listing Service® and the associated logos are owned by CREA and identify the quality of services provided by real estate professionals who are members of CREA.








