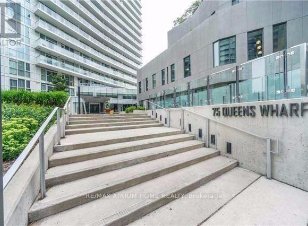
4303 - 75 Queens Wharf Road
Downtown Toronto, Toronto, ON, M5V 0J8



Exquisite Postmodern Minimalist Gem Elevate Your Penthouse Lifestyle Step into a harmonious fusion of artistry and contemporary elegance. Perched above the vibrant city, this fully furnished 1+1 to 2-bedroom executive suite embodies sophistication and refined taste, seamlessly blending exceptional design with modern functionality.... Show More
Exquisite Postmodern Minimalist Gem Elevate Your Penthouse Lifestyle Step into a harmonious fusion of artistry and contemporary elegance. Perched above the vibrant city, this fully furnished 1+1 to 2-bedroom executive suite embodies sophistication and refined taste, seamlessly blending exceptional design with modern functionality. Featuring an open-concept living space with sleek finishes, a gourmet kitchen equipped with premium appliances, tranquil bedrooms, and a spa-inspired bathroom, this home offers both comfort and style. Enjoy breathtaking panoramic views of the CN Tower and lakefront, complemented by luxury amenities including a swimming pool, gym, basketball court, and 24/7 concierge. Enhanced with $80K in renovation upgrades and furnished with designer furniture, this prime residence is move-in ready with a kitchen fridge, stove/oven, built-in microwave/hood range, washer/dryer, existing light fixtures, window blinds, LED TV, and more. Schedule your private tour today. (id:54626)
Property Details
Size
Parking
Build
Heating & Cooling
Rooms
Living room
Living Room
Kitchen
Kitchen
Dining room
Dining Room
Bedroom
Bedroom
Den
Den
Bathroom
Bathroom
Ownership Details
Ownership
Condo Fee
Book A Private Showing
For Sale Nearby
Sold Nearby

- 1
- 1

- 3
- 2

- 1
- 1

- 1
- 1

- 1
- 1

- 600 - 699 Sq. Ft.
- 1
- 1

- 600 - 699 Sq. Ft.
- 1
- 1

- 500 - 599 Sq. Ft.
- 1
- 1
The trademarks REALTOR®, REALTORS®, and the REALTOR® logo are controlled by The Canadian Real Estate Association (CREA) and identify real estate professionals who are members of CREA. The trademarks MLS®, Multiple Listing Service® and the associated logos are owned by CREA and identify the quality of services provided by real estate professionals who are members of CREA.







