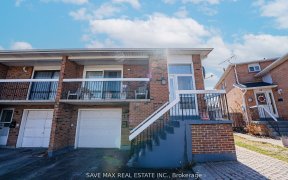
430 Rutherford Rd N
Rutherford Rd N, Madoc, Brampton, ON, L6V 3R9



Top 5 Reasons You Will Love This Home: 1) Spacious five-bedroom, four-bathroom, 2-storey home situated in a great locale close by schools, shopping opportunities, and public transit routes 2) Pride of ownership throughout with hardwood flooring, a large eat-in kitchen with granite countertops and a walkout to the covered back deck, a...
Top 5 Reasons You Will Love This Home: 1) Spacious five-bedroom, four-bathroom, 2-storey home situated in a great locale close by schools, shopping opportunities, and public transit routes 2) Pride of ownership throughout with hardwood flooring, a large eat-in kitchen with granite countertops and a walkout to the covered back deck, a separate dining area and living room, and a family room with a wood fireplace 3) Upper level hosting four bedrooms, a main bathroom, an ensuite bathroom off the primary bedroom, and a custom hardwood staircase with a custom handrail 4) Fully finished basement with a recreation room flaunting a gas fireplace, a custom wet bar with shelving, a bar fridge, and a surround sound rough-in, and an additional bedroom 5) Thousands of dollars spent on the exterior of the home including an interlocked driveway and matching walkways, meticulous landscaping, a custom 10' x 10' garden shed, a double-car garage, and a well-manicured lawn. 3,472 fin.sq.ft. Age 39.
Property Details
Size
Parking
Build
Heating & Cooling
Utilities
Rooms
Kitchen
11′1″ x 20′0″
Dining
10′8″ x 12′9″
Living
10′9″ x 21′5″
Family
10′8″ x 16′9″
Laundry
6′9″ x 8′10″
Prim Bdrm
11′10″ x 20′10″
Ownership Details
Ownership
Taxes
Source
Listing Brokerage
For Sale Nearby
Sold Nearby

- 5
- 4

- 4
- 3

- 4
- 3

- 4
- 3

- 5
- 3

- 3
- 2

- 4
- 3

- 7
- 4
Listing information provided in part by the Toronto Regional Real Estate Board for personal, non-commercial use by viewers of this site and may not be reproduced or redistributed. Copyright © TRREB. All rights reserved.
Information is deemed reliable but is not guaranteed accurate by TRREB®. The information provided herein must only be used by consumers that have a bona fide interest in the purchase, sale, or lease of real estate.







