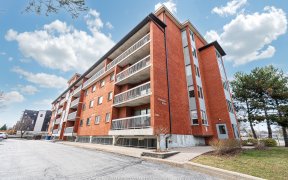


Updated Semi-Detached Home On The Oshawa/Whiby Border In High Demand Area. Open Concept Main Floor W/ Living Room, Dining Room & Eat-In Kitchen W/ Breakfast Bar, S/S Appliances, Quartz Counters, Backsplash & Walk-Out To Deck Overlooking Large Private Backyard. Quality Laminate & Potlights Finished Lower Level Rec Room. Close To The...
Updated Semi-Detached Home On The Oshawa/Whiby Border In High Demand Area. Open Concept Main Floor W/ Living Room, Dining Room & Eat-In Kitchen W/ Breakfast Bar, S/S Appliances, Quartz Counters, Backsplash & Walk-Out To Deck Overlooking Large Private Backyard. Quality Laminate & Potlights Finished Lower Level Rec Room. Close To The Oshawa Center , Oshawa Go. Ideal For Investors And 1st Time Home Buyers. Fridge, Stove, Washer & Dryer, Fireplace (As Is)
Property Details
Size
Parking
Rooms
Living
10′6″ x 12′11″
Dining
9′10″ x 10′6″
Kitchen
12′5″ x 16′0″
Prim Bdrm
10′6″ x 15′5″
2nd Br
9′2″ x 14′11″
3rd Br
7′10″ x 11′2″
Ownership Details
Ownership
Taxes
Source
Listing Brokerage
For Sale Nearby
Sold Nearby

- 1,100 - 1,500 Sq. Ft.
- 3
- 2

- 4
- 2

- 4
- 2

- 3
- 3

- 5
- 3

- 4
- 2

- 4
- 2

- 3
- 2
Listing information provided in part by the Toronto Regional Real Estate Board for personal, non-commercial use by viewers of this site and may not be reproduced or redistributed. Copyright © TRREB. All rights reserved.
Information is deemed reliable but is not guaranteed accurate by TRREB®. The information provided herein must only be used by consumers that have a bona fide interest in the purchase, sale, or lease of real estate.








