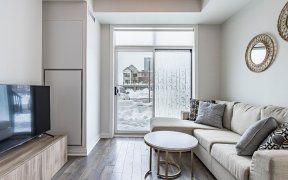


Attention first time home buyers, investors and down-sizers. Beautiful 2 B/R 2 W/R condo in the desirable Ford Neighbourhood in Milton. Modern & Bright Corner Unit @ Hawthorne South Village Condos. Great urban lifestyle. Amazing Location. Quality Finishes. Laminate Flooring Throughout. 9'Ceilings. Functional Eat-In Kitchen With S/S...
Attention first time home buyers, investors and down-sizers. Beautiful 2 B/R 2 W/R condo in the desirable Ford Neighbourhood in Milton. Modern & Bright Corner Unit @ Hawthorne South Village Condos. Great urban lifestyle. Amazing Location. Quality Finishes. Laminate Flooring Throughout. 9'Ceilings. Functional Eat-In Kitchen With S/S Appliances, Quartz Counter Tops, Centre Island & Breakfast Bar. Open Concept Living Area With W/O To Balcony. Master Bedroom W/Double Mirrored Closet & Large Windows. Spacious Second B/R. Ensuite Laundry. 1 Excl Underground Parking. 1 Locker. Located Near Shops, Hospital, Restaurants, Highways, Go Station, Parks, Conservation, Trails And Much More. A Must See!!!
Property Details
Size
Parking
Condo
Condo Amenities
Build
Heating & Cooling
Rooms
Living
10′7″ x 9′4″
Kitchen
10′9″ x 13′1″
Prim Bdrm
11′1″ x 10′0″
2nd Br
8′7″ x 9′4″
Ownership Details
Ownership
Condo Policies
Taxes
Condo Fee
Source
Listing Brokerage
For Sale Nearby
Sold Nearby

- 2
- 2

- 700 - 799 Sq. Ft.
- 2
- 2

- 1
- 1

- 1
- 1

- 1
- 1

- 1
- 1

- 500 - 599 Sq. Ft.
- 1
- 1

- 800 - 899 Sq. Ft.
- 2
- 2
Listing information provided in part by the Toronto Regional Real Estate Board for personal, non-commercial use by viewers of this site and may not be reproduced or redistributed. Copyright © TRREB. All rights reserved.
Information is deemed reliable but is not guaranteed accurate by TRREB®. The information provided herein must only be used by consumers that have a bona fide interest in the purchase, sale, or lease of real estate.








