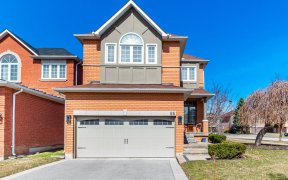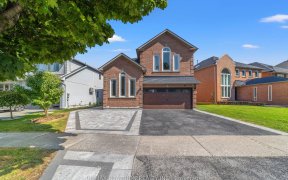


Magnificent Family Home Nestled On A 200 Feet Extra Deep Lot. Entertainers Paradise! Private Backyard Oasis W Inground Heated Swimming Pool, Dive Board, Slide And Attached Hot Tub. The House Features Spacious Layout(Approx 4600 Sqft Above Grade),9' High Ceiling On All 3 Levels, 6+1 Brs All W Ensuite Baths, Grand Foyer W Soaring 20'...
Magnificent Family Home Nestled On A 200 Feet Extra Deep Lot. Entertainers Paradise! Private Backyard Oasis W Inground Heated Swimming Pool, Dive Board, Slide And Attached Hot Tub. The House Features Spacious Layout(Approx 4600 Sqft Above Grade),9' High Ceiling On All 3 Levels, 6+1 Brs All W Ensuite Baths, Grand Foyer W Soaring 20' Ceiling Leading To A Massive Skylight, Over $300K Spent In Renovations, Newly Renovated Eat-In Kitchen W Quartz Counters. Basement Features A Separate Entrance, Lounge Themed Rec Room With Bubble Walls, Infinity Ceiling, Mirrored Dance Floor, Home Theatre W Buitl-In Speakers & A Chic White Wet Bar, Fireplace & Br W 3 Pc Ensuite. Freshly Painted, Upgraded Kitchen W Quartz Counters & S/S Appliances, New Swimming Pool Pump, New Central A/C. Pot Lights Throughout, Hardwood Floors. Separate Entrance To Basement. Convenient Location Close To Promenade Mall & Resturants.
Property Details
Size
Parking
Rooms
Living
13′9″ x 22′1″
Dining
16′0″ x 16′5″
Kitchen
15′4″ x 18′9″
Breakfast
14′11″ x 15′9″
Family
15′4″ x 20′10″
Br
10′0″ x 14′3″
Ownership Details
Ownership
Taxes
Source
Listing Brokerage
For Sale Nearby
Sold Nearby

- 3,500 - 5,000 Sq. Ft.
- 6
- 7

- 3,000 - 3,500 Sq. Ft.
- 4
- 4

- 5
- 5

- 4700 Sq. Ft.
- 6
- 6

- 5
- 4

- 5
- 5

- 2,500 - 3,000 Sq. Ft.
- 3
- 3

- 5
- 5
Listing information provided in part by the Toronto Regional Real Estate Board for personal, non-commercial use by viewers of this site and may not be reproduced or redistributed. Copyright © TRREB. All rights reserved.
Information is deemed reliable but is not guaranteed accurate by TRREB®. The information provided herein must only be used by consumers that have a bona fide interest in the purchase, sale, or lease of real estate.








