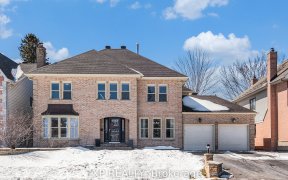


Welcome Home to this gorgeous Holitzner built(all plywood construction) 4 bedroom,3 bath, family home on a quiet crescent in family friendly Stittsville. Main floor living, dining rooms, large entry with powder room and laundry room. Kitchen with walk-in pantry and eating area. Family room with gas fireplace vaulted ceiling. Expansive...
Welcome Home to this gorgeous Holitzner built(all plywood construction) 4 bedroom,3 bath, family home on a quiet crescent in family friendly Stittsville. Main floor living, dining rooms, large entry with powder room and laundry room. Kitchen with walk-in pantry and eating area. Family room with gas fireplace vaulted ceiling. Expansive Primary bedroom with ensuite and walk-in, 3 additional bedrooms and main bath. Finished recreation room with built-in cabinets, office, playroom, Storage and utility room. Large two car garage. Entertainment size deck with gazebo. Walk to schools, public transportation, parks and Trans Canada Trail. Minutes to the 417. Updates: Roof/2015, furnace, a/c Carrier 2013, fence 2014, deck 2015, dishwasher, stove, refrigerator, hood fan 2011, custom cabinets in basement 2014, paint 2021. No Conveyance Of Any Written Signed Offers prior to 2:00 p.m. on the 7th day of April 2021. No pre-emptive Offers will be considered.
Property Details
Size
Parking
Lot
Build
Rooms
Foyer
Foyer
Living Rm
11′6″ x 12′6″
Dining Rm
11′6″ x 11′6″
Kitchen
8′0″ x 14′0″
Eating Area
8′0″ x 9′6″
Pantry
Other
Ownership Details
Ownership
Taxes
Source
Listing Brokerage
For Sale Nearby
Sold Nearby

- 2,000 - 2,500 Sq. Ft.
- 4
- 3

- 4
- 4

- 4
- 2

- 4
- 3

- 4
- 4

- 4
- 3

- 4
- 3

- 3
- 2
Listing information provided in part by the Ottawa Real Estate Board for personal, non-commercial use by viewers of this site and may not be reproduced or redistributed. Copyright © OREB. All rights reserved.
Information is deemed reliable but is not guaranteed accurate by OREB®. The information provided herein must only be used by consumers that have a bona fide interest in the purchase, sale, or lease of real estate.








